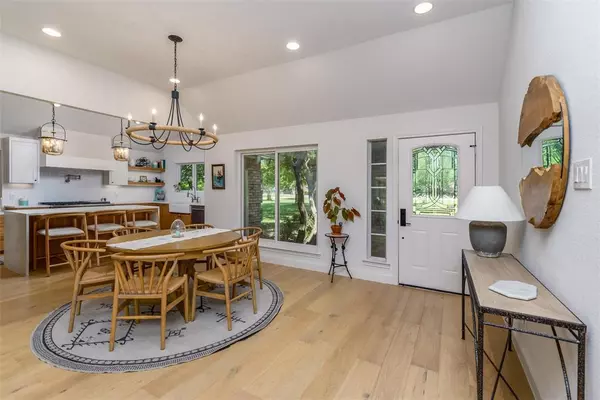For more information regarding the value of a property, please contact us for a free consultation.
13930 Red Wood Circle S Frisco, TX 75071
Want to know what your home might be worth? Contact us for a FREE valuation!

Our team is ready to help you sell your home for the highest possible price ASAP
Key Details
Property Type Single Family Home
Sub Type Single Family Residence
Listing Status Sold
Purchase Type For Sale
Square Footage 2,351 sqft
Price per Sqft $331
Subdivision Red Bud Estates
MLS Listing ID 20584099
Sold Date 05/20/24
Style Traditional
Bedrooms 3
Full Baths 2
Half Baths 1
HOA Y/N None
Year Built 1989
Annual Tax Amount $10,371
Lot Size 1.000 Acres
Acres 1.0
Property Description
Gorgeous 1 acre lot, zoned for Prosper ISD. 3-bedroom North facing ranch style home located in Frisco, TX with NO HOA. Don't miss this beautiful & recently remodeled home full of high end updates & wide light oak engineered floors that extend throughout the home. As you step inside, you're greeted by a warm and inviting atmosphere, with an open-concept layout that seamlessly connects the living, dining, and kitchen areas. The chef’s kitchen has an oversized quartz island, custom cabinets with hardware, dish hutches with glass shelves, a built in wine fridge, & visual comfort lighting. Retreat to the private owners suite, complete with a custom skylight, a luxurious ensuite bathroom with a freestanding tub, double vanities, & a frameless oversized shower. The flex space room offers comfort & versatility, ideal for guests, children, or a home office. The backyard is a gardeners paradise with a large patio & raised garden beds. The tornado shelter & solar panels convey with the home.
Location
State TX
County Collin
Direction From Dallas North Tollway, go East on HWY 380 for approximately 4 miles, right on Red Bud Drive, right on Red Wood Circle S, or from Custer & HWY 380, go West for about half a mile until Red Bud Drive, take a left on Red Bud Drive, take a right on Red Wood Circle S.
Rooms
Dining Room 1
Interior
Interior Features Built-in Wine Cooler, Decorative Lighting, Eat-in Kitchen, High Speed Internet Available, Kitchen Island, Open Floorplan, Pantry, Walk-In Closet(s)
Heating Central, Electric, Solar
Cooling Central Air, Electric
Flooring Ceramic Tile, Simulated Wood
Fireplaces Number 1
Fireplaces Type Gas Logs, Wood Burning
Appliance Built-in Gas Range, Dishwasher, Disposal, Dryer, Electric Water Heater, Gas Cooktop, Microwave, Convection Oven, Double Oven, Plumbed For Gas in Kitchen, Refrigerator
Heat Source Central, Electric, Solar
Laundry Utility Room, Full Size W/D Area
Exterior
Exterior Feature Garden(s)
Garage Spaces 2.0
Utilities Available City Water, Septic
Roof Type Composition
Total Parking Spaces 2
Garage Yes
Building
Lot Description Acreage, Landscaped
Story One
Foundation Slab
Level or Stories One
Structure Type Brick
Schools
Elementary Schools Jim And Betty Hughes
Middle Schools Lorene Rogers
High Schools Prosper
School District Prosper Isd
Others
Ownership See tax Records
Acceptable Financing Cash, Conventional, FHA, VA Loan
Listing Terms Cash, Conventional, FHA, VA Loan
Financing Conventional
Read Less

©2024 North Texas Real Estate Information Systems.
Bought with Sebastian Tamayo • Monument Realty
GET MORE INFORMATION




