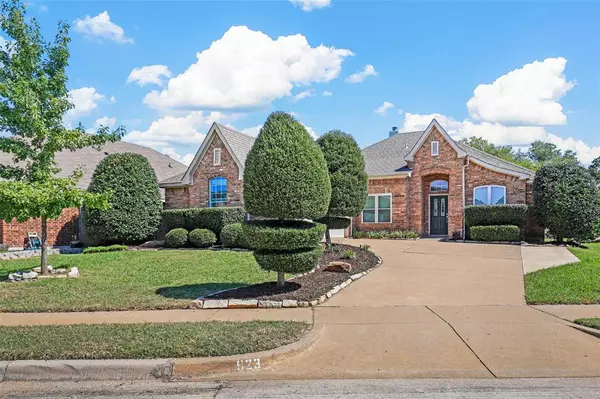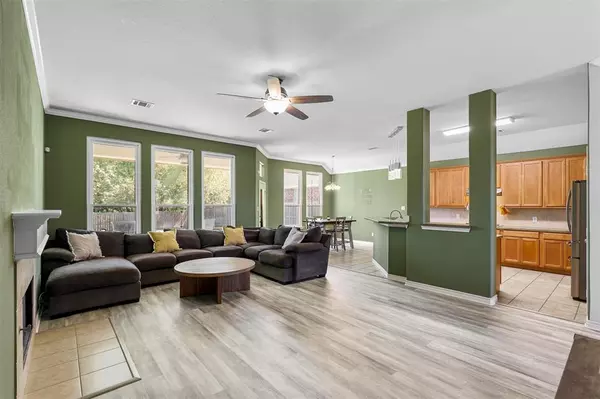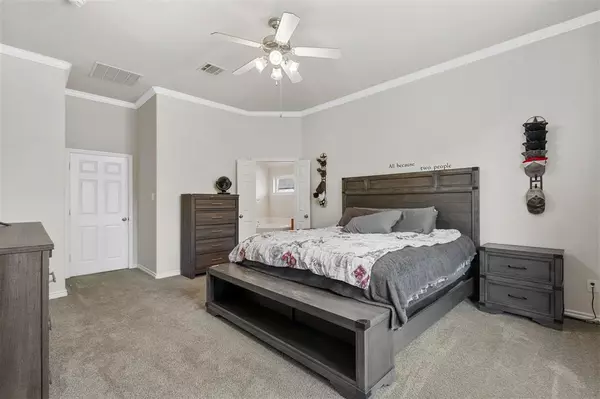923 Hidden Lake Drive Burleson, TX 76028
OPEN HOUSE
Sun Nov 24, 10:00am - 12:00pm
UPDATED:
11/22/2024 07:19 AM
Key Details
Property Type Single Family Home
Sub Type Single Family Residence
Listing Status Active
Purchase Type For Sale
Square Footage 2,222 sqft
Price per Sqft $168
Subdivision Hidden Creek Estates
MLS Listing ID 20747745
Bedrooms 4
Full Baths 2
HOA Y/N None
Year Built 2006
Annual Tax Amount $7,764
Lot Size 0.343 Acres
Acres 0.343
Property Description
Welcome to your dream home in Burleson, Texas! This stunning 4-bedroom, 2-bath residence, formerly a model home by Antares, exudes timeless elegance and modern comfort. Nestled in a serene neighborhood with no HOA, this property features impressive landscaping that enhances its curb appeal.
Step inside to an open and airy floor plan with a spacious living area flooded with natural light. The well-appointed kitchen boasts sleek finishes and ample counter space, perfect for family gatherings and entertaining.
Outside, a large patio awaits your personal touch—ideal for designing your outdoor kitchen or cozy lounge space for summer barbecues. With plenty of parking, hosting guests is a breeze.
Located just minutes from shopping, dining, and excellent schools, this home is the perfect place to settle down. Don’t miss your chance to own this beautiful property—schedule a showing today and explore the possibilities!
Location
State TX
County Johnson
Community Curbs, Sidewalks
Direction Head East on 35W, Take Exit 35, take Right onto Hidden Lake Parkway Exit, Take Left onto Hidden Lake Parkway, Take Left onto Hidden Lake Drive, 923 Hidden Lake Drive will be on your Left
Rooms
Dining Room 1
Interior
Interior Features Cable TV Available, Flat Screen Wiring, High Speed Internet Available, Pantry, Walk-In Closet(s)
Heating Electric
Cooling Ceiling Fan(s), Central Air
Flooring Carpet, Ceramic Tile, Luxury Vinyl Plank
Fireplaces Number 1
Fireplaces Type Gas, Wood Burning
Appliance Dishwasher, Disposal, Gas Range
Heat Source Electric
Laundry Electric Dryer Hookup, Utility Room, Washer Hookup
Exterior
Exterior Feature Covered Patio/Porch
Garage Spaces 2.0
Carport Spaces 2
Fence Wood
Community Features Curbs, Sidewalks
Utilities Available All Weather Road, City Sewer, City Water, Electricity Connected, Individual Gas Meter, Individual Water Meter, Sidewalk
Roof Type Shingle
Total Parking Spaces 2
Garage Yes
Building
Story One
Level or Stories One
Structure Type Brick
Schools
Elementary Schools Norwood
Middle Schools Kerr
High Schools Burleson Centennial
School District Burleson Isd
Others
Restrictions Deed
Ownership Seitz
Acceptable Financing Cash, Conventional, FHA, VA Loan
Listing Terms Cash, Conventional, FHA, VA Loan
Special Listing Condition Deed Restrictions, Utility Easement

GET MORE INFORMATION




