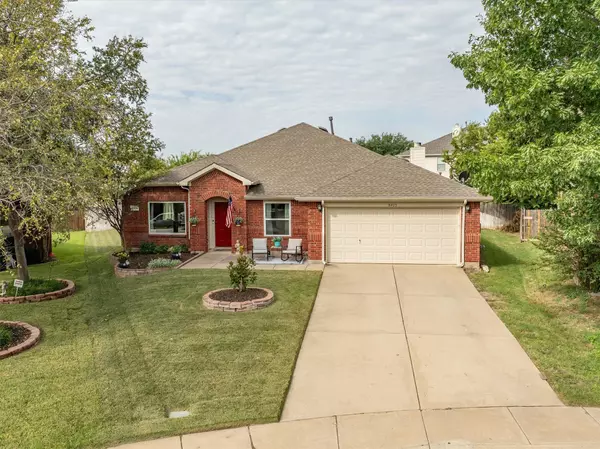For more information regarding the value of a property, please contact us for a free consultation.
8405 Santa Ana DR Fort Worth, TX 76131
Want to know what your home might be worth? Contact us for a FREE valuation!

Our team is ready to help you sell your home for the highest possible price ASAP
Key Details
Sold Price $325,000
Property Type Single Family Home
Sub Type Single Family Residence
Listing Status Sold
Purchase Type For Sale
Square Footage 2,187 sqft
Price per Sqft $148
Subdivision Lasater Addition
MLS Listing ID 21021612
Sold Date 10/15/25
Style Traditional,Detached
Bedrooms 4
Full Baths 2
HOA Fees $45/qua
HOA Y/N Yes
Year Built 2002
Lot Size 10,014 Sqft
Acres 0.2299
Property Sub-Type Single Family Residence
Property Description
Meet 8405 Santa Ana Drive—a stylish, one-story retreat tucked into a quiet cul-de-sac in North Fort Worth's Chisholm Ridge neighborhood. With 2,187 sq ft, this home features 4 bedrooms, 2 baths, and flexible living space filled with natural light.
As lovely as the interior is, the backyard is the star of the show. A spacious covered patio sets the stage for outdoor living—whether you're grilling, lounging, or gathering with friends. Catch a game on the patio TV, then cool off in the above-ground pool. A powered shed keeps everything organized and out of sight.
Inside, you'll find thoughtful updates like newer flooring, stainless appliances, and fresh carpet that make this home truly move-in ready.
Beyond the backyard, Chisholm Ridge offers a welcoming lifestyle of its own. The neighborhood features a community swimming pool, park, trails, and even a dog retreat—all just minutes away. And with quick access to I-35, Texas Motor Speedway, Alliance Corridor, gyms, shopping, and restaurants, you'll love both the convenience and the charm of this location.
This home delivers the best of indoor comfort, outdoor fun, and neighborhood connection—come see it for yourself!
Location
State TX
County Tarrant
Direction From I-35W, exit Basswood Boulevard and head west. Turn North on Blue Mound Road, then East on E Harmon. Turn South on Running River Lane. Turn West on Bonnet Drive. Turn South on Santa Ana Drive. Home will be on the right in the cul-de-sac.
Rooms
Other Rooms Shed(s)
Interior
Interior Features Eat-in Kitchen, Open Floorplan, Pantry, Walk-In Closet(s)
Heating Central, Fireplace(s)
Cooling Central Air
Flooring Carpet, Luxury Vinyl Plank, Tile
Fireplaces Number 1
Fireplaces Type Gas, Living Room
Fireplace Yes
Appliance Some Gas Appliances, Gas Cooktop, Plumbed For Gas
Laundry Electric Dryer Hookup, Gas Dryer Hookup, Laundry in Utility Room, Stacked
Exterior
Exterior Feature Gas Grill, Outdoor Grill, Outdoor Kitchen, Private Yard, Rain Gutters
Parking Features Driveway, Garage Faces Front, Garage, Garage Door Opener
Garage Spaces 2.0
Fence Back Yard, Wood
Pool Above Ground, Pool
Utilities Available Electricity Connected, Natural Gas Available, Sewer Available, Separate Meters, Water Available
Water Access Desc Public
Roof Type Shingle
Porch Covered
Garage Yes
Building
Lot Description Cul-De-Sac, Interior Lot, Landscaped, Sprinkler System, Few Trees
Foundation Slab
Sewer Public Sewer
Water Public
Level or Stories One
Additional Building Shed(s)
Schools
Elementary Schools Chisholm Ridge
Middle Schools Highland
High Schools Saginaw
School District Eagle Mt-Saginaw Isd
Others
HOA Name Chisholm Ridge HAO
HOA Fee Include All Facilities,Association Management
Senior Community No
Tax ID 07851480
Financing Conventional
Read Less
GET MORE INFORMATION




