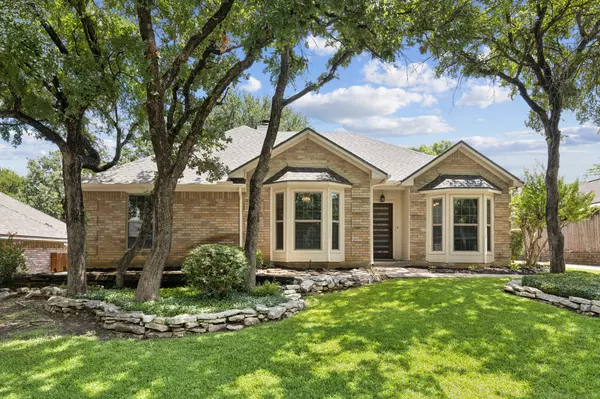For more information regarding the value of a property, please contact us for a free consultation.
6700 Canalview DR Arlington, TX 76016
Want to know what your home might be worth? Contact us for a FREE valuation!

Our team is ready to help you sell your home for the highest possible price ASAP
Key Details
Sold Price $390,000
Property Type Single Family Home
Sub Type Single Family Residence
Listing Status Sold
Purchase Type For Sale
Square Footage 2,215 sqft
Price per Sqft $176
Subdivision Shorewood Estates
MLS Listing ID 20937763
Sold Date 10/02/25
Style Detached
Bedrooms 4
Full Baths 2
Half Baths 1
HOA Y/N No
Year Built 1984
Annual Tax Amount $7,558
Lot Size 7,492 Sqft
Acres 0.172
Property Sub-Type Single Family Residence
Property Description
Beautifully updated home in Shorewood Estates. Walking distance to Lake Arlington. Zoned in highly desired Martin High School. Lovely single-story home fully renovated. Brand NEW roof 2025, REAL handscraped hardwood floors, granite countertops, crown molding and much more!
Once you walk in this home you will fall in love with the all the windows and skylights. You can cozy up next to the fireplace on cool evenings. HVAC system recently upgraded providing reliable heating and cooling. The kitchen includes induction stove top and hands-free faucet to make clean up a cinch. The main suite offers a walk in shower with dual showerheads, dual vanities and his & hers walk-in closets. The covered patio with outdoor fan is perfect for enjoying mornings and evenings with a nice beverage or meal. All these amenities settled around mature gorgeous green landscape with sprinkler system installed. Sit back, relax, and enjoy!
Location
State TX
County Tarrant
Community Curbs
Direction From I-20: N on W Green Oaks Blvd, Left onto W Pleasant Ridge Rd, Right onto Perkins Rd, Left onto Shorewood Dr, Right onto Townlake Cir, Left onto Canalview Dr, 6700 Canalview Dr is on the left.
Interior
Interior Features Double Vanity, Granite Counters, High Speed Internet, Pantry, Vaulted Ceiling(s), Walk-In Closet(s), Wired for Sound
Heating Electric
Cooling Central Air, Ceiling Fan(s), Electric
Flooring Hardwood, Painted/Stained
Fireplaces Number 1
Fireplaces Type Insert, Living Room, Masonry, Ventless, Wood Burning
Fireplace Yes
Window Features Bay Window(s),Skylight(s),Window Coverings
Appliance Dishwasher, Electric Cooktop, Electric Oven, Disposal, Microwave, Vented Exhaust Fan
Laundry Washer Hookup, Electric Dryer Hookup, Laundry in Utility Room
Exterior
Exterior Feature Fire Pit, Lighting, Rain Gutters
Parking Features Door-Multi, Driveway, Garage, Garage Door Opener, Lighted, Garage Faces Side, On Street
Garage Spaces 2.0
Fence Back Yard, Fenced, Gate, Wood
Pool None
Community Features Curbs
Utilities Available Cable Available, Electricity Available, Electricity Connected, Phone Available, Sewer Available, Water Available
Water Access Desc Public
Roof Type Composition,Shingle
Street Surface Asphalt
Porch Patio, Covered
Garage Yes
Building
Lot Description Subdivision, Sprinkler System, Retaining Wall
Foundation Slab
Sewer Public Sewer
Water Public
Level or Stories One
Schools
Elementary Schools Miller
High Schools Martin
School District Arlington Isd
Others
Senior Community No
Tax ID 02757036
Security Features Smoke Detector(s)
Financing FHA
Read Less
GET MORE INFORMATION




