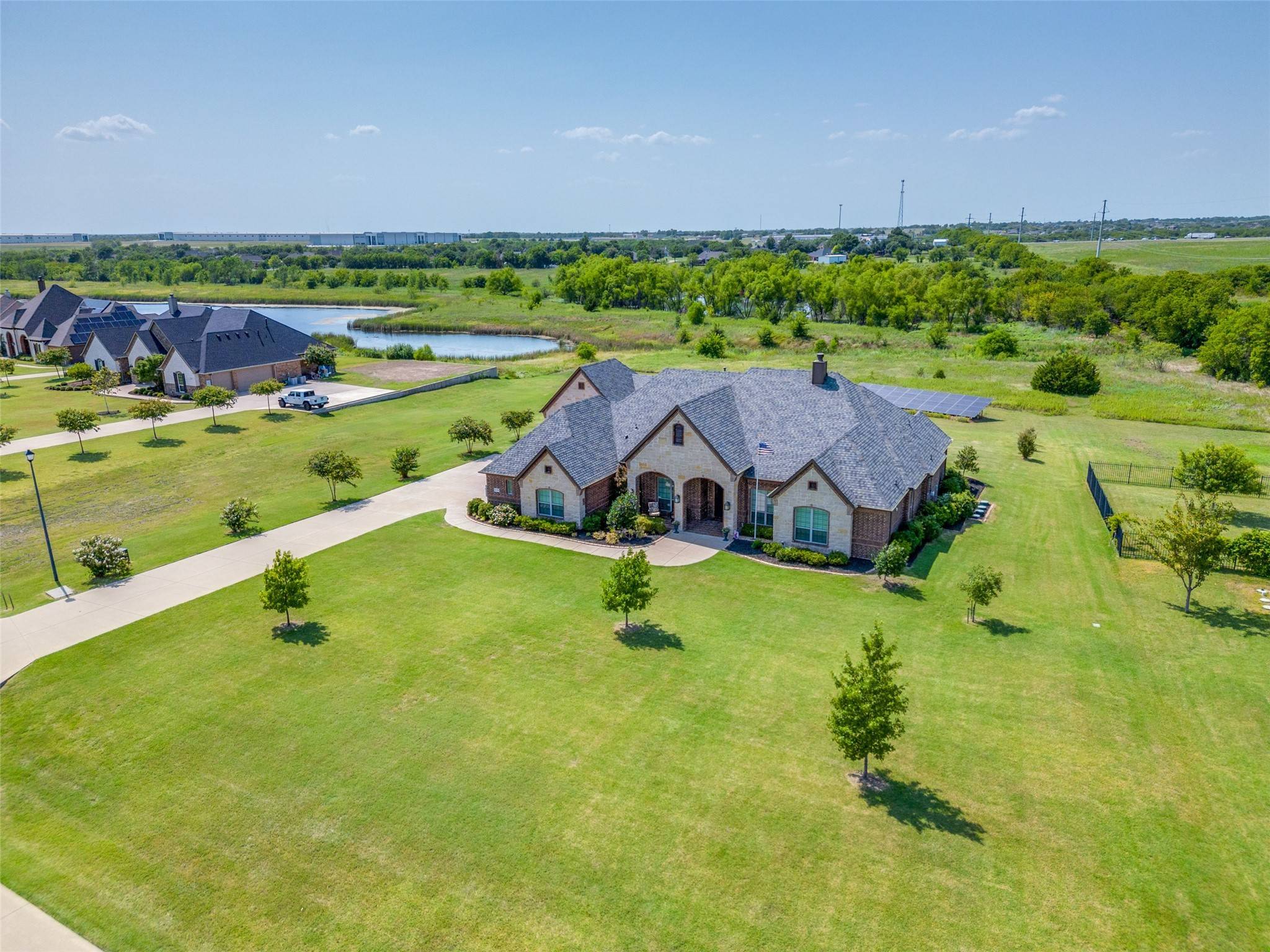For more information regarding the value of a property, please contact us for a free consultation.
11311 Hancock AVE Talty, TX 75126
Want to know what your home might be worth? Contact us for a FREE valuation!

Our team is ready to help you sell your home for the highest possible price ASAP
Key Details
Sold Price $750,000
Property Type Single Family Home
Sub Type Single Family Residence
Listing Status Sold
Purchase Type For Sale
Square Footage 3,183 sqft
Price per Sqft $235
Subdivision Founders Add Ph 1
MLS Listing ID 20678005
Sold Date 10/03/24
Style Traditional,Detached
Bedrooms 4
Full Baths 3
HOA Fees $35/ann
HOA Y/N Yes
Year Built 2018
Annual Tax Amount $9,698
Lot Size 1.146 Acres
Acres 1.146
Property Sub-Type Single Family Residence
Property Description
Get started living your BEST life in this pristine 2018 Nexxus Custom home, situated on a 1+ acre lot. Functional design showcases 3,100+ sqft, 4-bedrooms, 3 full baths, 2 dining areas, Office, & Media room, all on 1-story! The open-concept layout seamlessly integrates the living, kitchen & dining areas. The chefs kitchen features stunning countertops, Kitchen Aid Black SS appliances, gas SS cooktop, double-ovens, an abundance of cabinetry & HUGE walk-in pantry. Beautiful primary suite with a spa-like ensuite and spacious walk-in closet. Media room with 120-in screen and projector ready for movie night! Split-bedroom floorplan offers flexibility for MIL suite. 495 sqft of additional entertaining space in the secured screened in porch with sliding doors. Outside features a 3-car attached and 2-car, 720 sqft detached garage, a covered patio with outdoor kitchen, ceiling fans, TV cabinet, party lights, granite; NEW ROOF, OWNED solar panels, 500-gal buried Propane tank, & designer touches!
Location
State TX
County Kaufman
Direction GPS is best resource!
Rooms
Other Rooms Second Garage
Interior
Interior Features Decorative/Designer Lighting Fixtures, Double Vanity, Eat-in Kitchen, Granite Counters, High Speed Internet, Kitchen Island, Open Floorplan, Pantry, Cable TV, Walk-In Closet(s), Wired for Sound
Heating Central, Propane
Cooling Central Air, Ceiling Fan(s), Electric
Flooring Carpet, Ceramic Tile, Wood
Fireplaces Number 1
Fireplaces Type Gas Starter, Living Room, Wood Burning
Fireplace Yes
Window Features Plantation Shutters,Window Coverings
Appliance Double Oven, Dishwasher, Gas Cooktop, Disposal, Microwave
Laundry Washer Hookup, Laundry in Utility Room
Exterior
Exterior Feature Built-in Barbecue, Barbecue, Outdoor Grill, Outdoor Living Area, Rain Gutters
Parking Features Additional Parking, Door-Multi, Drive Through, Driveway, Garage Faces Front, Garage, Garage Door Opener, Oversized, Garage Faces Side
Garage Spaces 5.0
Pool None
Utilities Available Electricity Available, Propane, Septic Available, Underground Utilities, Water Available, Cable Available
View Y/N Yes
Water Access Desc Community/Coop
View Water
Roof Type Shingle
Porch Covered
Garage Yes
Building
Lot Description Acreage, Back Yard, Interior Lot, Lawn, Landscaped, Subdivision, Sprinkler System, Few Trees
Foundation Slab
Sewer Aerobic Septic
Water Community/Coop
Level or Stories One
Additional Building Second Garage
Schools
Elementary Schools Willett
Middle Schools Warren
High Schools Forney
School District Forney Isd
Others
HOA Name Texas Star Community
HOA Fee Include Association Management
Tax ID 175108
Security Features Security System,Smoke Detector(s)
Green/Energy Cert Solar
Financing Cash
Special Listing Condition Standard
Read Less



