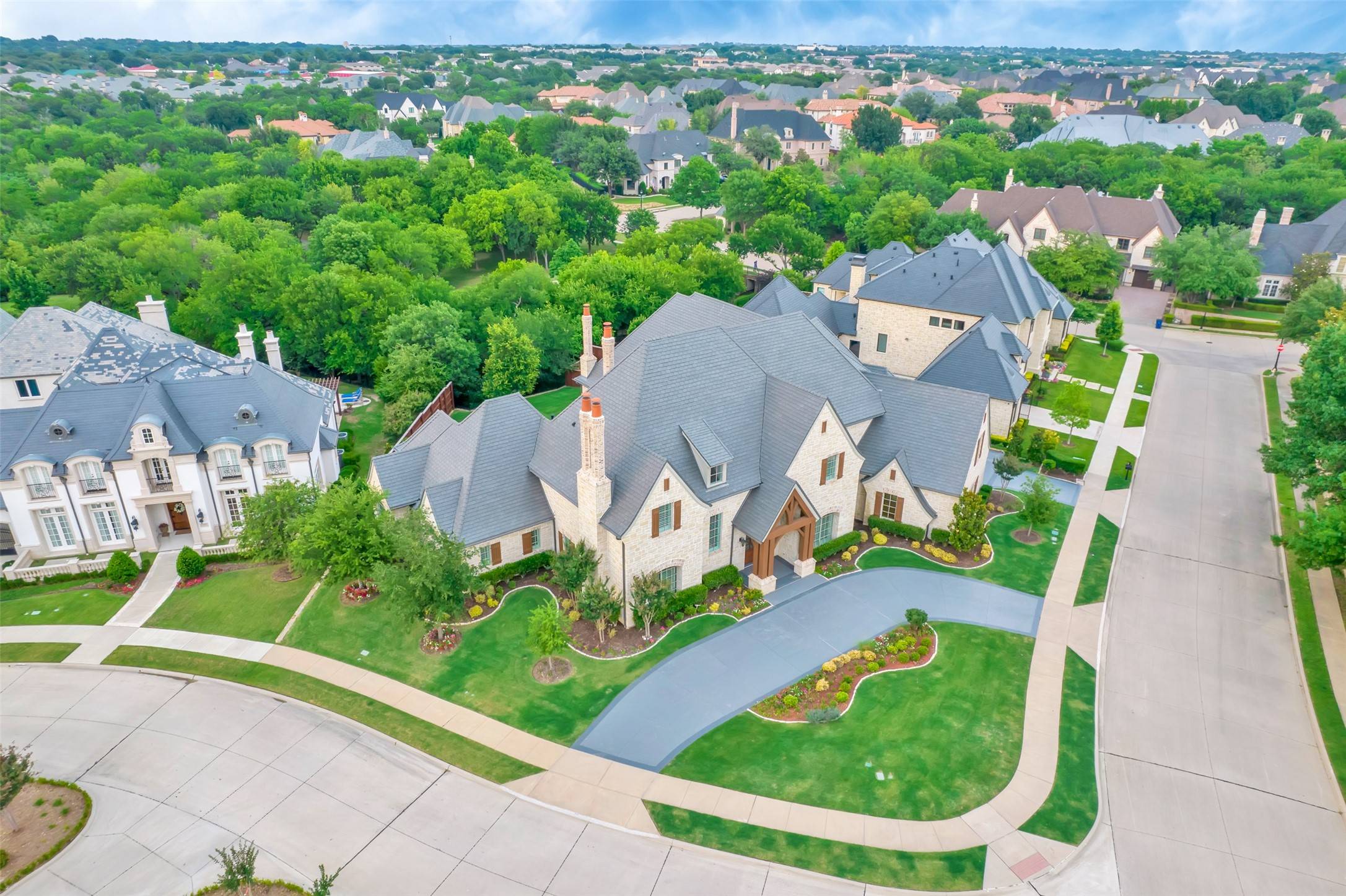For more information regarding the value of a property, please contact us for a free consultation.
6525 Shady Oaks DR Frisco, TX 75034
Want to know what your home might be worth? Contact us for a FREE valuation!

Our team is ready to help you sell your home for the highest possible price ASAP
Key Details
Sold Price $3,750,000
Property Type Single Family Home
Sub Type Single Family Residence
Listing Status Sold
Purchase Type For Sale
Square Footage 7,921 sqft
Price per Sqft $473
Subdivision Bluffs At Chapel Creek The
MLS Listing ID 20346227
Sold Date 05/24/24
Style Traditional,Detached
Bedrooms 5
Full Baths 5
Half Baths 3
HOA Fees $134/qua
HOA Y/N Yes
Year Built 2017
Annual Tax Amount $63,808
Lot Size 0.465 Acres
Acres 0.465
Property Sub-Type Single Family Residence
Property Description
This exquisite Sharif & Munir traditional design offers unparalleled luxury & convenience. Positioned on a corner, wooded creek lot along Caddo Trail is the first ever opportunity to acquire an existing home in The Bluffs at Chapel Creek Estates. Experience towering ceilings, rich woods & natural light-kissed spaces. The chef's kitchen offers 2 ovens, dual islands, Sub Zero fridge, Wolf range, 2 Miele dishwashers & enormous pantry. The serene primary offers a sitting area overlooking the picturesque pool & trees. Upon waking, pass the in-room coffee bar on your way to your private his & hers baths each w spacious closet. 4 additional bedrooms are ensuite. Entertain in style in the den w wet bar just beyond the wine room or outside at the pool or fireplace under the 500sf veranda. This stunning property seamlessly blends indoor & outdoor living spaces for a resort-like feel moments from The Star, PGA, ballparks & all the entertainment, retail & dining the City of Frisco has to offer.
Location
State TX
County Collin
Community Playground, Trails/Paths, Curbs, Sidewalks
Direction From Parkwood Blvd., go East on Chapel Creek Blvd., then take first left on Shady Oaks Dr. Home will be on left.
Rooms
Other Rooms Second Garage
Interior
Interior Features Wet Bar, Built-in Features, Decorative/Designer Lighting Fixtures, Eat-in Kitchen, High Speed Internet, Kitchen Island, Multiple Staircases, Open Floorplan, Other, Pantry, Paneling/Wainscoting, Smart Home, Cable TV, Vaulted Ceiling(s), Walk-In Closet(s), Wired for Sound
Heating Central, Humidity Control, Zoned
Cooling Central Air, Ceiling Fan(s), Electric, Zoned
Flooring Carpet, Hardwood, Marble, Stone, Wood
Fireplaces Number 3
Fireplaces Type Decorative, Gas Starter, Library, Living Room, Other, Outside, Raised Hearth
Fireplace Yes
Window Features Plantation Shutters
Appliance Some Gas Appliances, Built-In Gas Range, Built-In Refrigerator, Double Oven, Dishwasher, Gas Cooktop, Disposal, Gas Water Heater, Ice Maker, Microwave, Plumbed For Gas, Range, Refrigerator, Some Commercial Grade, Vented Exhaust Fan, Wine Cooler
Laundry Washer Hookup, Electric Dryer Hookup, Laundry in Utility Room
Exterior
Exterior Feature Outdoor Grill, Outdoor Living Area
Parking Features Circular Driveway, Door-Multi, Driveway, Epoxy Flooring, Garage, Garage Door Opener, Oversized, Garage Faces Side
Garage Spaces 3.0
Fence Wood, Wrought Iron
Pool Gunite, Heated, In Ground, Pool, Pool Sweep, Pool/Spa Combo, Water Feature
Community Features Playground, Trails/Paths, Curbs, Sidewalks
Utilities Available Natural Gas Available, Sewer Available, Separate Meters, Underground Utilities, Water Available, Cable Available
Waterfront Description Creek
Water Access Desc Public
Roof Type Slate,Synthetic
Porch Patio, Covered
Garage Yes
Building
Lot Description Back Yard, Corner Lot, Backs to Greenbelt/Park, Irregular Lot, Lawn, Landscaped, Subdivision, Sprinkler System
Foundation Combination, Pillar/Post/Pier, Slab
Sewer Public Sewer
Water Public
Level or Stories Two
Additional Building Second Garage
Schools
Elementary Schools Spears
Middle Schools Hunt
High Schools Frisco
School District Frisco Isd
Others
HOA Name SBB Management
HOA Fee Include Association Management,Maintenance Grounds,Maintenance Structure,Security
Senior Community No
Tax ID R1076700A00201
Security Features Security System,Carbon Monoxide Detector(s),Fire Alarm,Fire Sprinkler System,Smoke Detector(s),Security Guard,Security Lights
Financing Conventional
Special Listing Condition Standard
Read Less



