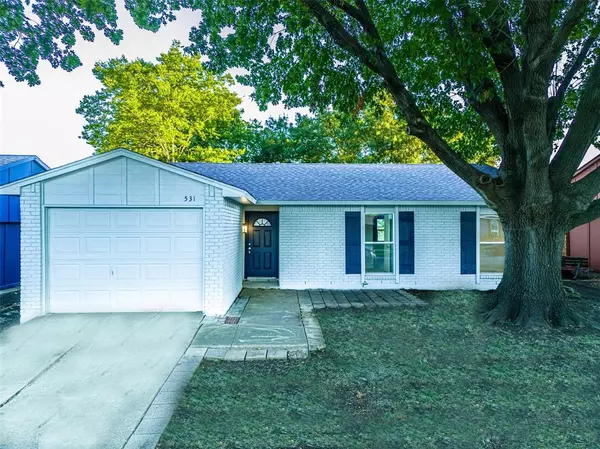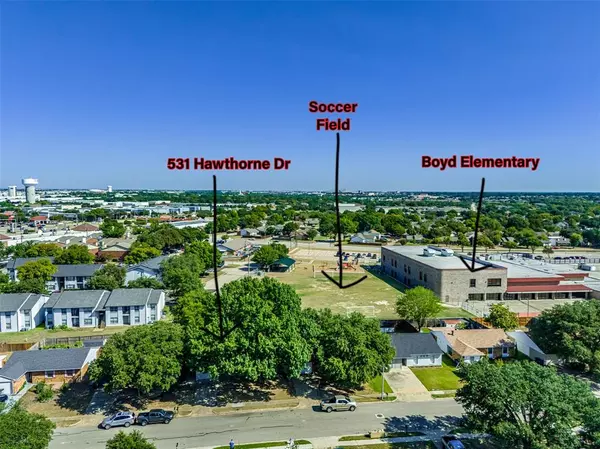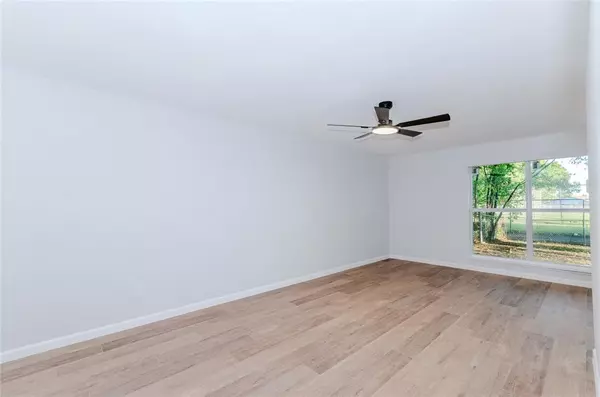For more information regarding the value of a property, please contact us for a free consultation.
531 Hawthorne Drive Allen, TX 75002
Want to know what your home might be worth? Contact us for a FREE valuation!

Our team is ready to help you sell your home for the highest possible price ASAP
Key Details
Property Type Single Family Home
Sub Type Single Family Residence
Listing Status Sold
Purchase Type For Sale
Square Footage 1,325 sqft
Price per Sqft $241
Subdivision Windridge 1
MLS Listing ID 20746382
Sold Date 11/18/24
Style Ranch,Traditional
Bedrooms 3
Full Baths 2
HOA Y/N None
Year Built 1976
Annual Tax Amount $5,000
Lot Size 6,534 Sqft
Acres 0.15
Property Description
Stunning 3-Bedroom Ranch with Modern Upgrades in Prime Allen Location!
Welcome to this beautifully renovated 3-bedroom, 2-bath ranch home, where almost everything is brand new! Enjoy peace of mind with a new roof, new energy-efficient windows. Step into a modern kitchen featuring a new dishwasher & brand-new floors throughout the home. Both bathrooms have been fully updated with new showers, Quartz vanities, & toilets. The entire interior & exterior have been freshly painted. Ceiling fans have been installed in all bedrooms & the living room, along with sleek, new fixtures throughout. Nestled in a quiet community, this home backs up to an exemplary-rated elementary school. You’ll love the convenience of being close to shops, dining, and easy highway access for effortless commuting. Located in Allen, one of Texas's safest cities, this home also offers proximity to parks, sports facilities, and top-tier schools, creating an ideal environment for both relaxation and an active lifestyle.
Location
State TX
County Collin
Direction From Central Expy - US-75, Take exit 33, East on Bethany Dr, Turn right onto S Jupiter Rd, Turn right onto Hawthorne Dr, The destination will be on the right.
Rooms
Dining Room 1
Interior
Interior Features Cable TV Available, High Speed Internet Available, Open Floorplan, Walk-In Closet(s)
Heating Central, Electric
Cooling Ceiling Fan(s), Central Air, Electric
Flooring Ceramic Tile, Laminate
Appliance Dishwasher, Disposal, Electric Range, Electric Water Heater, Microwave
Heat Source Central, Electric
Laundry Electric Dryer Hookup, Utility Room, Full Size W/D Area, Washer Hookup
Exterior
Garage Spaces 1.0
Fence Back Yard, Chain Link
Utilities Available Cable Available, City Sewer, City Water, Concrete, Curbs, Electricity Connected, Individual Water Meter, Phone Available, Sidewalk
Roof Type Composition
Total Parking Spaces 1
Garage Yes
Building
Lot Description Few Trees, Interior Lot, Lrg. Backyard Grass, Many Trees, Subdivision
Story One
Foundation Slab
Level or Stories One
Structure Type Brick
Schools
Elementary Schools Boyd
Middle Schools Ereckson
High Schools Allen
School District Allen Isd
Others
Ownership Tax Record
Acceptable Financing 1031 Exchange, Cash, Conventional, FHA, Fixed, VA Loan
Listing Terms 1031 Exchange, Cash, Conventional, FHA, Fixed, VA Loan
Financing Conventional
Special Listing Condition Aerial Photo, Owner/ Agent, Survey Available
Read Less

©2024 North Texas Real Estate Information Systems.
Bought with Esther Paz • Better Homes & Gardens, Winans
GET MORE INFORMATION




