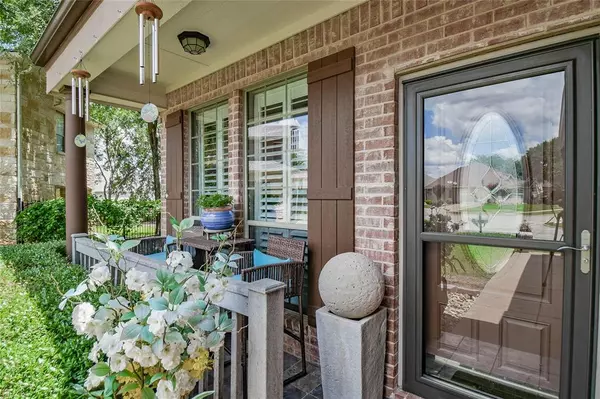For more information regarding the value of a property, please contact us for a free consultation.
1313 Preston Trail Court Granbury, TX 76048
Want to know what your home might be worth? Contact us for a FREE valuation!

Our team is ready to help you sell your home for the highest possible price ASAP
Key Details
Property Type Single Family Home
Sub Type Single Family Residence
Listing Status Sold
Purchase Type For Sale
Square Footage 2,187 sqft
Price per Sqft $182
Subdivision Lake Forest
MLS Listing ID 20660842
Sold Date 08/30/24
Style Traditional
Bedrooms 4
Full Baths 2
Half Baths 1
HOA Y/N None
Year Built 2002
Property Description
Stunning, updated 4-bedroom, 2.5 half bath home! Outstanding floor plan centrally located with easy access to hospital, Hwy144 &377. Centralized kitchen with granite counter tops and glass tile backsplash overlooks the living area with direct access to dining. Spacious living room with gas-log fireplace & floor to ceiling windows. Oversized main floor primary bedroom spacious primary bath - double vanity sinks, soaking tub & separate shower. Upstairs bedrooms offer Jack and Jill bathroom with double sinks & tub-shower combination. Bedroom 4 could be used as a study or bonus room. Two stall attached garage with feshly finished floor. Don’t miss the large, covered patio and completely fenced in backyard shaded with mature landscaping. Perfect outdoor living and entertaining!
Location
State TX
County Hood
Direction From Hwy 144 - Gen Rose Hwy Turn onto. Autumn Ridge Dr then left onto Preston Trail Crt home on left side of circle from entrance
Rooms
Dining Room 1
Interior
Interior Features Cable TV Available, Decorative Lighting, Double Vanity, Flat Screen Wiring, Granite Counters, High Speed Internet Available, Walk-In Closet(s)
Heating Central, Electric
Cooling Ceiling Fan(s), Central Air, Electric
Flooring Carpet, Ceramic Tile, Wood
Fireplaces Number 1
Fireplaces Type Gas, Gas Logs, Living Room
Appliance Dishwasher, Disposal, Electric Range, Microwave
Heat Source Central, Electric
Laundry Electric Dryer Hookup, Utility Room, Full Size W/D Area
Exterior
Exterior Feature Covered Patio/Porch, Private Yard
Garage Spaces 2.0
Fence Wood
Utilities Available City Sewer, City Water
Roof Type Composition
Garage Yes
Building
Lot Description Cul-De-Sac, Landscaped, Level, Lrg. Backyard Grass, Many Trees
Story Two
Foundation Slab
Level or Stories Two
Structure Type Brick,Rock/Stone
Schools
Elementary Schools Emma Roberson
Middle Schools Granbury
High Schools Granbury
School District Granbury Isd
Others
Ownership of record
Acceptable Financing Cash, Conventional, FHA, VA Loan
Listing Terms Cash, Conventional, FHA, VA Loan
Financing FHA
Read Less

©2024 North Texas Real Estate Information Systems.
Bought with Michelle Scarborough • Briggs Freeman Sotheby's Int'l
GET MORE INFORMATION




