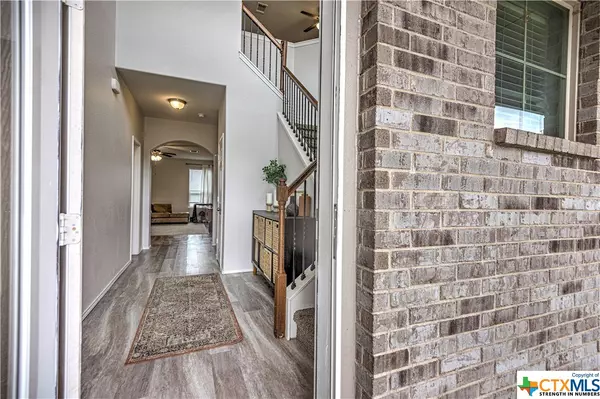For more information regarding the value of a property, please contact us for a free consultation.
251 Highmore CT Temple, TX 76502
Want to know what your home might be worth? Contact us for a FREE valuation!

Our team is ready to help you sell your home for the highest possible price ASAP
Key Details
Property Type Single Family Home
Sub Type Single Family Residence
Listing Status Sold
Purchase Type For Sale
Square Footage 2,835 sqft
Price per Sqft $118
Subdivision Alta Vista Ph Iii
MLS Listing ID 543258
Sold Date 08/22/24
Style Traditional
Bedrooms 5
Full Baths 2
Half Baths 1
Construction Status Resale
HOA Y/N No
Year Built 2019
Lot Size 5,728 Sqft
Acres 0.1315
Property Description
Welcome to 251 Highmore Ct.! This lovingly well-kept home is ready for its new owners. Located within a cul-de-sac, you're sure to feel the impact of low traffic flow on the street. Enjoy your morning cup of coffee on the covered front porch or the covered back patio. With 2 living areas, a breakfast area, and an island with a breakfast bar, there's tons of space to host holiday events and social gatherings. The kitchen features granite counters, white cabinets, a coffee nook, and a pantry for your cooking staples. Right off the kitchen is the laundry room. The primary bedroom is on the main level, which allows for an easy relaxation routine after coming home from work. The primary bedroom has high ceilings, a ceiling fan, and a sitting room. The primary bathroom features a separate shower, soaker tub, and walk-in closet. Upstairs, the generously-sized secondary bedrooms share a full bathroom and access to the secondary living area. The backyard invites you outside to relish the warm Texas weather. Call today for more info!
Location
State TX
County Bell
Interior
Interior Features Breakfast Bar, Ceiling Fan(s), Double Vanity, Eat-in Kitchen, Garden Tub/Roman Tub, High Ceilings, Primary Downstairs, Multiple Living Areas, Main Level Primary, Open Floorplan, Separate Shower, Tub Shower, Walk-In Closet(s), Window Treatments, Granite Counters, Kitchen Island, Kitchen/Family Room Combo, Pantry
Heating Central, Electric
Cooling Central Air, Electric
Flooring Carpet, Vinyl
Fireplaces Type None
Fireplace No
Appliance Dishwasher, Electric Range, Electric Water Heater, Disposal, Refrigerator, Microwave
Laundry Washer Hookup, Electric Dryer Hookup, Inside, Laundry Room
Exterior
Exterior Feature Covered Patio, Porch
Garage Attached, Garage Faces Front, Garage
Garage Spaces 2.0
Garage Description 2.0
Fence Wood
Pool None
Community Features None
Utilities Available Trash Collection Public
Waterfront No
View Y/N No
Water Access Desc Public
View None
Roof Type Composition,Shingle
Porch Covered, Patio, Porch
Building
Story 2
Entry Level Two
Foundation Slab
Sewer Public Sewer
Water Public
Architectural Style Traditional
Level or Stories Two
Construction Status Resale
Schools
Elementary Schools Academy Elementary School
High Schools Academy High School
School District Academy Isd
Others
Tax ID 477942
Security Features Smoke Detector(s)
Acceptable Financing Cash, Conventional, FHA, Texas Vet, VA Loan
Listing Terms Cash, Conventional, FHA, Texas Vet, VA Loan
Financing VA
Read Less

Bought with Nicole Juarez • JD Walters Real Estate
GET MORE INFORMATION




