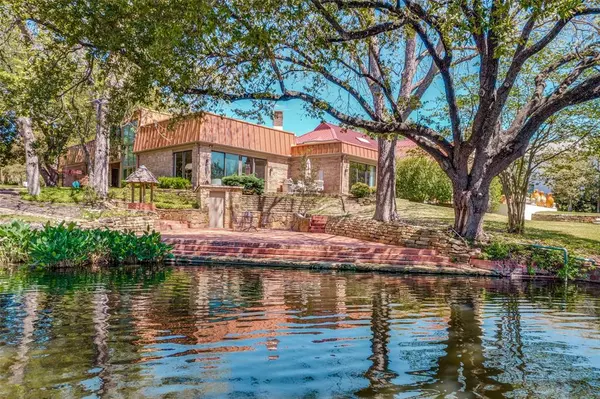For more information regarding the value of a property, please contact us for a free consultation.
12002 Timberlake Court Dallas, TX 75230
Want to know what your home might be worth? Contact us for a FREE valuation!

Our team is ready to help you sell your home for the highest possible price ASAP
Key Details
Property Type Single Family Home
Sub Type Single Family Residence
Listing Status Sold
Purchase Type For Sale
Square Footage 4,062 sqft
Price per Sqft $264
Subdivision Timberlake Gardens
MLS Listing ID 20580063
Sold Date 04/26/24
Style Traditional
Bedrooms 2
Full Baths 2
Half Baths 2
HOA Fees $400/qua
HOA Y/N Mandatory
Year Built 1977
Annual Tax Amount $22,898
Lot Size 5,009 Sqft
Acres 0.115
Property Description
BEST and FINAL OFFERS BY THURSDAY APRIL 11 AT NOON! PREMIER 0-LOT ON THE LAKE! Exclusive 15 home enclave! Walls of windows with stunning views of the entire lake and fountain! Separate from the other homes with common walkway area so light streams in from both sides of the house! 4062 square feet (per appraisal) with primary suite down plus a split guest bedroom with full bath. The main living room has a window wall with non stop lake views, fireplace and a fabulous wet bar with fridge and icemaker. Custom Redstone kitchen with Dacor and Asko appliances, Sub-Zero fridge. Upstairs living area with half bath and built-in Murphy bed! Primary suite bath with jetted tub and two huge walk-in closets. Three zones of heat and air, some Pella windows, metal Mansard roof. The location can't be beat with Cooper Fitness Center and Preston Forest Shopping Center a short walk away! Cosmetic updates will take this home to the next level!
Location
State TX
County Dallas
Community Lake
Direction Forest Lane to Willow Ln EAST to Timberlake SOUTH. House is at the curve of the CDS SIY
Rooms
Dining Room 1
Interior
Interior Features Built-in Features, Cable TV Available, Chandelier, Double Vanity, Eat-in Kitchen, Flat Screen Wiring, Granite Counters, High Speed Internet Available, Walk-In Closet(s), Wet Bar
Heating Central, Natural Gas, Zoned
Cooling Ceiling Fan(s), Central Air, Electric, Zoned
Flooring Carpet, Tile
Fireplaces Number 1
Fireplaces Type Gas, Gas Starter, Living Room, Wood Burning
Appliance Built-in Refrigerator, Dishwasher, Disposal, Gas Cooktop, Gas Water Heater, Ice Maker, Microwave, Double Oven
Heat Source Central, Natural Gas, Zoned
Laundry Electric Dryer Hookup, Utility Room, Full Size W/D Area
Exterior
Exterior Feature Rain Gutters
Garage Spaces 2.0
Fence None
Community Features Lake
Utilities Available Cable Available, City Sewer, City Water
Waterfront Description Lake Front - Common Area
Roof Type Metal
Total Parking Spaces 2
Garage Yes
Building
Lot Description Cul-De-Sac, Landscaped, No Backyard Grass, Sprinkler System, Water/Lake View, Zero Lot Line
Story Two
Foundation Slab
Level or Stories Two
Structure Type Brick
Schools
Elementary Schools Pershing
Middle Schools Benjamin Franklin
High Schools Hillcrest
School District Dallas Isd
Others
Ownership See Agent
Acceptable Financing Cash, Conventional
Listing Terms Cash, Conventional
Financing Cash
Read Less

©2024 North Texas Real Estate Information Systems.
Bought with Jordan Zitoun • Briggs Freeman Sotheby's Int'l
GET MORE INFORMATION




