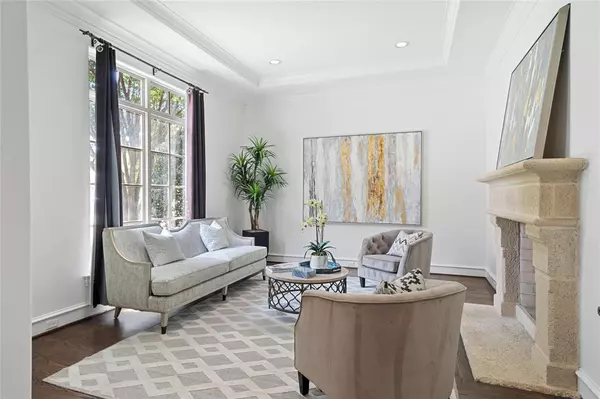For more information regarding the value of a property, please contact us for a free consultation.
6403 Turner Way Dallas, TX 75230
Want to know what your home might be worth? Contact us for a FREE valuation!

Our team is ready to help you sell your home for the highest possible price ASAP
Key Details
Property Type Single Family Home
Sub Type Single Family Residence
Listing Status Sold
Purchase Type For Sale
Square Footage 6,177 sqft
Price per Sqft $303
Subdivision Preston Club Estates
MLS Listing ID 20414258
Sold Date 10/18/23
Style Traditional
Bedrooms 5
Full Baths 5
Half Baths 2
HOA Y/N None
Year Built 2002
Annual Tax Amount $40,550
Lot Size 0.367 Acres
Acres 0.367
Lot Dimensions 85 x 200
Property Description
A refreshed profile for a timeless classic in The Citidel. Spacious 5 bedroom home with large living spaces and plenty of outdoor room to roam. Too many amenities to include here, check out amenities sheet in docs. Primary bed with two tier ceiling and indirect lighting. Primary bath is light, airy, and spa-like. Kitchen reimagined with European porcelain. The most beautiful and durable available. Family room with beamed ceiling, cast stone fireplace, and dramatic views to the pool. Custom media room - $30k design from Starpower w sound absorbing carpet and pad and double thick walls for soundproofing. Backyard casita outfitted with AC and wifi. A great detached office or teen retreat.
Location
State TX
County Dallas
Direction From Preston Road, east on Churchill way to Gramercy. North on Gramercy to Turner. Left on Turner. House will be on right.
Rooms
Dining Room 2
Interior
Interior Features Built-in Features, Cable TV Available, Flat Screen Wiring, High Speed Internet Available, Kitchen Island, Multiple Staircases, Paneling, Pantry, Sound System Wiring, Wainscoting, Walk-In Closet(s), Wet Bar
Heating Central
Cooling Central Air, Electric
Fireplaces Number 3
Fireplaces Type Double Sided, Gas Starter, Wood Burning
Appliance Built-in Gas Range, Built-in Refrigerator, Commercial Grade Range, Dishwasher, Disposal, Electric Oven, Gas Water Heater, Ice Maker, Microwave, Double Oven, Plumbed For Gas in Kitchen, Warming Drawer
Heat Source Central
Laundry Utility Room, Full Size W/D Area, Washer Hookup
Exterior
Exterior Feature Covered Patio/Porch, Rain Gutters
Garage Spaces 3.0
Fence Back Yard, Fenced, Wood
Pool Gunite, In Ground
Utilities Available Asphalt, Cable Available, City Sewer, City Water, Concrete
Roof Type Composition
Total Parking Spaces 3
Garage Yes
Private Pool 1
Building
Lot Description Interior Lot, Landscaped, Sprinkler System, Subdivision
Story Two
Foundation Slab
Level or Stories Two
Structure Type Stucco
Schools
Elementary Schools Kramer
Middle Schools Benjamin Franklin
High Schools Hillcrest
School District Dallas Isd
Others
Restrictions None
Ownership see agent
Acceptable Financing Cash, Conventional
Listing Terms Cash, Conventional
Financing Cash
Read Less

©2024 North Texas Real Estate Information Systems.
Bought with Marlene Jaffe • Dave Perry Miller Real Estate
GET MORE INFORMATION




