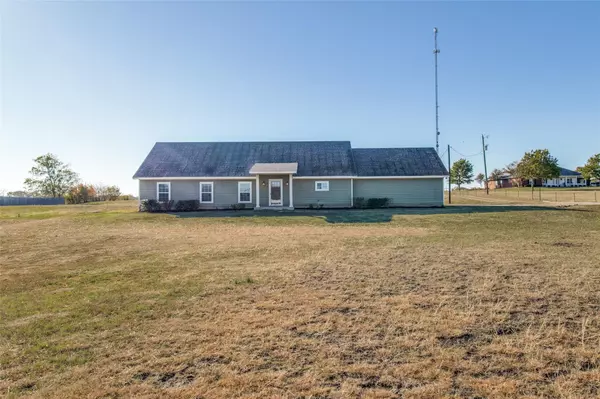For more information regarding the value of a property, please contact us for a free consultation.
234 Stark Lane Sherman, TX 75090
Want to know what your home might be worth? Contact us for a FREE valuation!

Our team is ready to help you sell your home for the highest possible price ASAP
Key Details
Property Type Single Family Home
Sub Type Single Family Residence
Listing Status Sold
Purchase Type For Sale
Square Footage 1,707 sqft
Price per Sqft $234
Subdivision Helvey
MLS Listing ID 20209473
Sold Date 01/27/23
Style Ranch
Bedrooms 3
Full Baths 2
HOA Y/N None
Year Built 2016
Lot Size 1.106 Acres
Acres 1.106
Property Description
SELLER OFFERING TO PAY $3,000 IN CONCESSIONS & PAY FOR THE BUYERS HOME INSPECTION FROM AN INSPECTOR OF THEIR CHOOSING UP TO $500! Beautiful one owner custom built home on an acre in a quiet neighborhood. This home offers a wonderful floor plan with a lovely living room that is open to the kitchen and dining room that is perfect for entertaining. The kitchen offers granite countertops, stainless appliances, & glass front cabinets. This home has wood like tile flooring through out the main living spaces for easy maintenance, and carpet in the bedrooms. The home has 3 bedrooms, 2 bathrooms, and a flex room that can be used as an office, craft room, or storage. The primary suite is generously sized with a sitting area, a walk-in closet that doubles as a safe room-weather room with reinforcement added. The ensuite bath offers granite countertops, a jetted tub with shower that features a rain shower faucet. Enjoy long baths or showers with the tankless water heater. Oversized 2 car garage.
Location
State TX
County Grayson
Direction Google directions to 234 Stark Ln, Sherman Texas
Rooms
Dining Room 1
Interior
Interior Features Decorative Lighting, Eat-in Kitchen, Granite Counters
Heating Electric
Cooling Electric
Flooring Carpet, Ceramic Tile
Appliance Dishwasher, Disposal
Heat Source Electric
Laundry Electric Dryer Hookup, Utility Room, Full Size W/D Area, Washer Hookup
Exterior
Exterior Feature Covered Patio/Porch
Garage Spaces 2.0
Fence None
Utilities Available Aerobic Septic, City Water, Co-op Electric
Roof Type Composition
Garage Yes
Building
Lot Description Acreage, Landscaped
Story One
Foundation Slab
Structure Type Siding
Schools
Elementary Schools Summit Hill
School District Howe Isd
Others
Restrictions No Known Restriction(s)
Ownership Tiffanie and Brian McDaniel
Acceptable Financing Cash, Conventional, FHA, VA Loan
Listing Terms Cash, Conventional, FHA, VA Loan
Financing Conventional
Read Less

©2024 North Texas Real Estate Information Systems.
Bought with Christie Thornton • RE/MAX Four Corners
GET MORE INFORMATION




