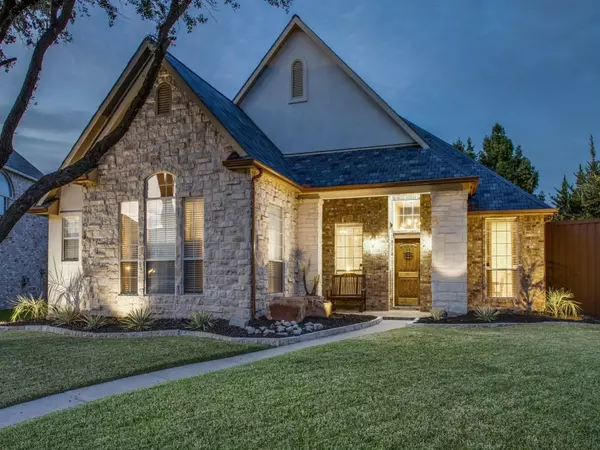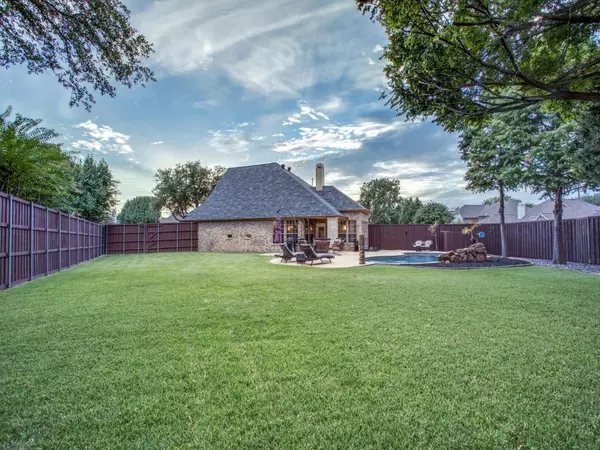For more information regarding the value of a property, please contact us for a free consultation.
8508 Kenning Court Plano, TX 75024
Want to know what your home might be worth? Contact us for a FREE valuation!

Our team is ready to help you sell your home for the highest possible price ASAP
Key Details
Property Type Single Family Home
Sub Type Single Family Residence
Listing Status Sold
Purchase Type For Sale
Square Footage 2,658 sqft
Price per Sqft $263
Subdivision Stonehaven Place Ph Two
MLS Listing ID 20117711
Sold Date 08/30/22
Style Traditional
Bedrooms 4
Full Baths 3
HOA Y/N None
Year Built 1995
Annual Tax Amount $7,789
Lot Size 0.330 Acres
Acres 0.33
Property Description
Beautifully appointed and situated on a quiet one third acre cul de sac lot with a huge sparkling pool and an abundance of green space for children and pets to play. Fall in love with this 1.5 story home with two bedrooms down, an open floor plan that is an entertainers dream, and a to die for backyard retreat. Interior and exterior upgrades thru out that will wow the most discerning buyer. Interior updates include appliances, engineered hardwoods, ceiling fixtures, granite throughout, remodeled bathrooms, surround sound, recent interior paint, 5+ inch baseboards, and carpet upstairs. Exterior updates include 50 year hail resistant roof, 8 ft board on board fence, exterior paint, landscape lighting, copper gutters, and stunning stone added to the front elevation and stone pillars on patio. The perfect location in sought after West Plano and The Plano ISD. Located minutes in any direction from the best dining experiences, The Star, Legacy West, Stonebriar Center, DNT, 121, 75.
Location
State TX
County Collin
Community Greenbelt, Jogging Path/Bike Path
Direction Head East on Sam Rayburn Tollway and exit Coit Rd. Take a right on Coit Rd. Continue on Coit Rd to Stonehaven Dr and turn right. Right on Kenning Ct.
Rooms
Dining Room 2
Interior
Interior Features Built-in Wine Cooler, Cable TV Available, Decorative Lighting, Double Vanity, Eat-in Kitchen, Granite Counters, High Speed Internet Available, Pantry, Vaulted Ceiling(s), Walk-In Closet(s)
Heating Central, Natural Gas, Zoned
Cooling Ceiling Fan(s), Central Air, Electric, Zoned
Flooring Carpet, Ceramic Tile, Simulated Wood
Fireplaces Number 1
Fireplaces Type Gas, Gas Logs, Gas Starter, Living Room, See Through Fireplace
Appliance Dishwasher, Disposal, Electric Cooktop, Electric Oven, Gas Water Heater, Microwave, Plumbed for Ice Maker, Other
Heat Source Central, Natural Gas, Zoned
Laundry Utility Room, Stacked W/D Area, Washer Hookup
Exterior
Exterior Feature Covered Patio/Porch, Rain Gutters, Lighting
Garage Spaces 2.0
Fence Wood
Pool Gunite, In Ground, Pool Sweep, Water Feature
Community Features Greenbelt, Jogging Path/Bike Path
Utilities Available City Sewer, City Water, Concrete, Curbs, Underground Utilities
Roof Type Composition
Garage Yes
Private Pool 1
Building
Lot Description Cul-De-Sac, Interior Lot, Irregular Lot, Landscaped, Lrg. Backyard Grass, Many Trees, Sprinkler System, Subdivision
Story One and One Half
Foundation Slab
Structure Type Brick,Rock/Stone,Siding,Stucco
Schools
High Schools Plano West
School District Plano Isd
Others
Ownership See Agent
Acceptable Financing Cash, Conventional
Listing Terms Cash, Conventional
Financing Conventional
Read Less

©2024 North Texas Real Estate Information Systems.
Bought with Marianne Percy • Allie Beth Allman & Assoc.
GET MORE INFORMATION




