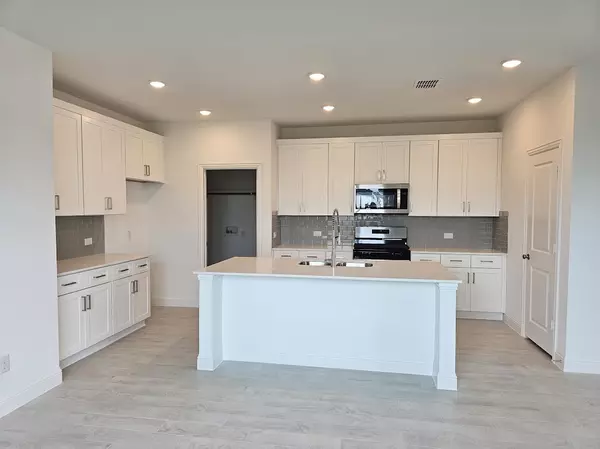629 Verona DR Celina, TX 75097

UPDATED:
Key Details
Property Type Single Family Home
Sub Type Single Family Residence
Listing Status Active
Purchase Type For Rent
Square Footage 2,247 sqft
Subdivision Venetian At Weston Phase 2
MLS Listing ID 21114772
Style Contemporary/Modern,Detached
Bedrooms 4
Full Baths 2
Half Baths 5
HOA Fees $390/ann
HOA Y/N Yes
Year Built 2025
Lot Size 10,001 Sqft
Acres 0.2296
Property Sub-Type Single Family Residence
Property Description
This home has a covered patio and a huge backyard.It has total of 4 bedrooms and 2.5 baths. Second floor has spacious 3 bedrooms and a gameroom, first floor has master bedroom, living, kitchen and dinning room and powder room.
Location
State TX
County Collin
Community Concierge, Clubhouse, Pool
Direction Take Trinity Falls Pkwy and Co Rd 206 to Rain Barrel Pl in Weston
Interior
Interior Features Eat-in Kitchen, High Speed Internet, Pantry
Heating Central
Cooling Central Air, Ceiling Fan(s)
Flooring Carpet, Combination, Ceramic Tile
Furnishings Unfurnished
Fireplace No
Appliance Dishwasher, Electric Oven, Gas Cooktop, Disposal, Trash Compactor, Vented Exhaust Fan
Laundry Electric Dryer Hookup
Exterior
Parking Features Concrete, Door-Multi, Door-Single, Garage Faces Front, Garage, Garage Door Opener
Garage Spaces 2.0
Pool None, Community
Community Features Concierge, Clubhouse, Pool
Utilities Available Electricity Available, Electricity Connected, Natural Gas Available, Sewer Available, Separate Meters, Water Available
Amenities Available Concierge
Water Access Desc Public
Roof Type Shingle
Street Surface Gravel
Garage Yes
Building
Dwelling Type House
Story 2
Sewer Public Sewer
Water Public
Level or Stories Two
Schools
Elementary Schools Johnson
Middle Schools Johnson
High Schools Mckinney North
School District Mckinney Isd
Others
HOA Name Guardian Association
Senior Community No
Tax ID R696300001401
Security Features Fire Sprinkler System
Pets Allowed Cats OK, Dogs OK, Number Limit, Yes
Virtual Tour https://www.propertypanorama.com/instaview/ntreis/21114772
GET MORE INFORMATION




