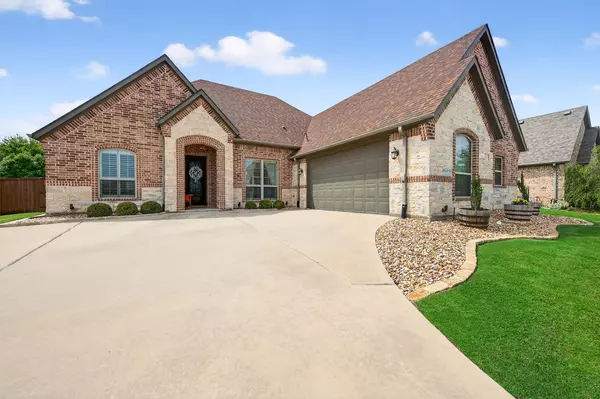2420 Remuda DR Sherman, TX 75092

UPDATED:
Key Details
Property Type Single Family Home
Sub Type Single Family Residence
Listing Status Active
Purchase Type For Sale
Square Footage 2,718 sqft
Price per Sqft $209
Subdivision Ohanlon Ranch Add Ph 4
MLS Listing ID 21113129
Style Traditional,Detached
Bedrooms 3
Full Baths 3
HOA Y/N No
Year Built 2015
Annual Tax Amount $10,111
Lot Size 0.278 Acres
Acres 0.278
Property Sub-Type Single Family Residence
Property Description
Location
State TX
County Grayson
Community Lake, Playground, Park, Trails/Paths, Curbs, Sidewalks
Direction Take FM 1417 to Overland, runs into Remuda. Home faces Overland. Sign in yard.
Rooms
Other Rooms Outbuilding, Storage, Workshop
Interior
Interior Features Built-in Features, Chandelier, Cathedral Ceiling(s), Dry Bar, Decorative/Designer Lighting Fixtures, Eat-in Kitchen, High Speed Internet, Kitchen Island, Open Floorplan, Pantry, Cable TV, Walk-In Closet(s), Wired for Sound
Heating Central, Natural Gas
Cooling Central Air, Ceiling Fan(s), Electric
Flooring Carpet, Ceramic Tile, Hardwood, Tile, Travertine
Fireplaces Number 1
Fireplaces Type Blower Fan, Gas Starter, Heatilator, Living Room, Stone
Fireplace Yes
Appliance Some Gas Appliances, Built-In Gas Range, Convection Oven, Dishwasher, Disposal, Gas Range, Microwave, Plumbed For Gas, Refrigerator, Water Softener, Tankless Water Heater, Vented Exhaust Fan
Laundry Washer Hookup, Electric Dryer Hookup, Laundry in Utility Room
Exterior
Exterior Feature Lighting, Outdoor Living Area, Private Yard, Rain Gutters, Storage
Parking Features Concrete, Driveway, Garage Faces Front, Garage, Garage Door Opener, Kitchen Level, Lighted, Oversized, Garage Faces Side, Storage
Garage Spaces 2.0
Fence Back Yard, Gate, Wood
Pool None
Community Features Lake, Playground, Park, Trails/Paths, Curbs, Sidewalks
Utilities Available Sewer Available, Water Available, Cable Available
Water Access Desc Public
Roof Type Composition
Porch Rear Porch, Enclosed, Front Porch, Patio, Screened, Covered
Road Frontage All Weather Road
Garage Yes
Building
Lot Description Interior Lot, Landscaped, Level
Dwelling Type House
Foundation Slab
Sewer Public Sewer
Water Public
Level or Stories Two
Additional Building Outbuilding, Storage, Workshop
Schools
Elementary Schools S And S
Middle Schools S And S
High Schools S And S
School District S And S Cons Isd
Others
Tax ID 375224
Security Features Smoke Detector(s),Security Lights
Acceptable Financing Cash, Conventional, FHA, VA Loan
Listing Terms Cash, Conventional, FHA, VA Loan
Virtual Tour https://www.propertypanorama.com/instaview/ntreis/21113129
GET MORE INFORMATION




