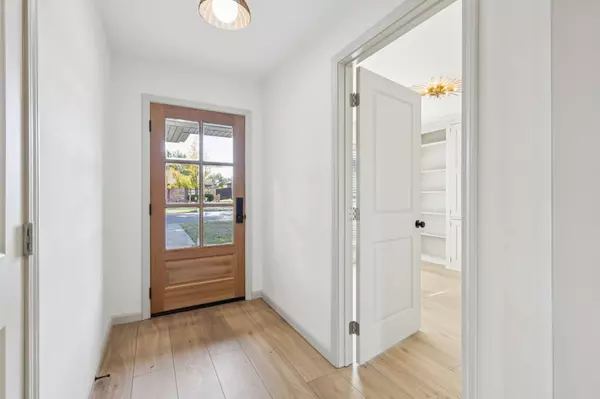1805 Skyline DR Sherman, TX 75092

Open House
Sat Nov 22, 12:00pm - 2:00pm
UPDATED:
Key Details
Property Type Single Family Home
Sub Type Single Family Residence
Listing Status Active
Purchase Type For Sale
Square Footage 1,943 sqft
Price per Sqft $212
Subdivision Western Hills Add Sec4Rp
MLS Listing ID 21104929
Style Traditional,Detached
Bedrooms 4
Full Baths 2
HOA Y/N No
Year Built 1978
Annual Tax Amount $5,600
Lot Size 0.259 Acres
Acres 0.259
Property Sub-Type Single Family Residence
Property Description
Welcome to 1805 Skyline Dr — a stunning 4-bedroom, 2-bath home in the heart of Sherman, featuring a complete renovation inside and out. This beautifully updated residence showcases custom craftsmanship, modern amenities, and a warm, inviting European-country style.
Step inside to discover a brand-new kitchen designed with custom cabinetry, a new dishwasher and electric stove, and charming European country–inspired finishes that blend timeless style with everyday functionality. Adjacent to the kitchen, a newly added laundry mudroom area provides extra storage and convenience for busy households.
The living room has been completely reimagined, featuring a German schmear treatment on the fireplace, highlighted by a handcrafted oak mantel — a stunning focal point that adds warmth and character to the space.
The primary suite offers a peaceful retreat with a custom closet and a spa-like ensuite bathroom boasting a huge tiled walk-in shower with a rose gold rain shower head, new vanity and sink, and a new exhaust system. Every detail has been carefully selected to create a modern yet cozy feel throughout the home.
Enjoy the durability and style of waterproof laminate plank flooring, which runs seamlessly through the living spaces, adding both beauty and practicality.
Outside, the huge fenced backyard—just over a quarter acre—offers endless possibilities for entertaining, gardening, or pets. With no HOA, you'll have the freedom to truly make this property your own.
Conveniently located and walkable to schools, parks, and shopping, this move-in-ready home perfectly combines comfort, craftsmanship, and contemporary living.
Location
State TX
County Grayson
Direction Follow US-75 N to S Sam Rayburn Fwy in Sherman. Continue on S Sam Rayburn Fwy. Take N Ricketts St and W Taylor St to Skyline Dr. Turn left onto Skyline Dr.
Interior
Interior Features Built-in Features, Decorative/Designer Lighting Fixtures, Double Vanity, Eat-in Kitchen, Granite Counters, High Speed Internet, Open Floorplan, Cable TV, Walk-In Closet(s)
Heating Central
Cooling Central Air, Ceiling Fan(s)
Flooring Carpet, Hardwood, Tile
Fireplaces Number 1
Fireplaces Type Living Room
Fireplace Yes
Appliance Electric Cooktop, Electric Oven
Exterior
Parking Features Driveway, Garage
Garage Spaces 2.0
Fence Back Yard, Fenced, Wood
Pool None
Utilities Available Electricity Available, Phone Available, Sewer Available, Water Available, Cable Available
Water Access Desc Public
Roof Type Composition
Garage Yes
Building
Dwelling Type House
Foundation Slab
Sewer Public Sewer
Water Public
Level or Stories One
Schools
Elementary Schools Wakefield
Middle Schools Piner
High Schools Sherman
School District Sherman Isd
Others
Senior Community No
Tax ID 155847
Security Features Smoke Detector(s)
Acceptable Financing Cash, Conventional, FHA, VA Loan
Listing Terms Cash, Conventional, FHA, VA Loan
Virtual Tour https://www.propertypanorama.com/instaview/ntreis/21104929
GET MORE INFORMATION




