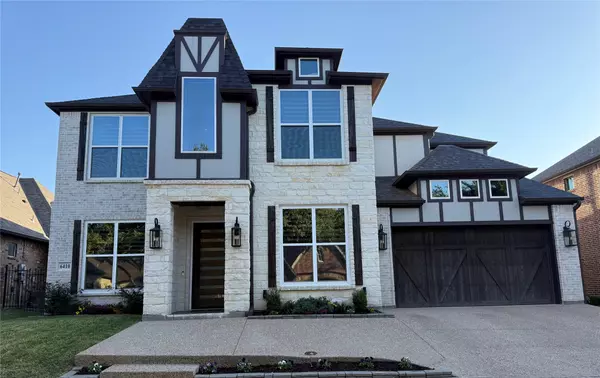6410 Tuscany Park Drive Arlington, TX 76016

Open House
Sun Nov 23, 11:00am - 5:00pm
UPDATED:
Key Details
Property Type Single Family Home
Sub Type Single Family Residence
Listing Status Active
Purchase Type For Sale
Square Footage 3,498 sqft
Price per Sqft $208
Subdivision Tuscany Lakes Addition
MLS Listing ID 21103936
Style Detached
Bedrooms 4
Full Baths 4
Half Baths 1
HOA Fees $500/ann
HOA Y/N Yes
Year Built 2024
Lot Size 7,187 Sqft
Acres 0.165
Property Sub-Type Single Family Residence
Property Description
Home features:
-Air conditioner, Heater - 3 ton 18 SEER AC unit high efficiency and variable fan speed (heat pump)
-Air conditioner, Heater - 3 ton 18 SEER AC unit high efficiency and variable fan speed (heat pump)
-Air conditioner, Heater - 2 ton 16 SEER AC unit high efficiency and variable fan speed (heat pump)
5 ZONES of cooling & heating
-ERV system fresh air exhaust air
-2 Dehumidifiers (for each floor)
-2 water conditioners (attached filter)
-2 Commercial grade tankless gas water heaters
-Built in fridge worth $14,000
-Built in Miele coffee system worth $6,000
-Thermador induction cooktop worth $6,500 (36in of cooking surface)
-Jennair induction cooktop worth $2,200 (12in of cooking surface)
-Double oven
-Built in microwave
-Built in mini wine fridge
-Expensive lighting throughout
-Smart home features (google, brilliant)
-Custom wood work (all real)
-Solid core wood doors
-Exterior wall insulation R32 (2x6 frame + exterior insulation)
-Attic insulation R48
-ALL fire rated walls throughout the entire home
-Make up air system
-Sound proofing
-21ft ceilings
-custom oak cabinets
-Double washer, dryer accessibility
-Heated towel racks in every bathroom (for big towels and small towels)
-outside gas grill, sink, ventilation hood
-pot filler
-laundry sink
-2 big electric fireplaces
-french drain for the entire property
-custom made blinds (electric for top floor)
-oak flooring, cabinets, accent walls
-Each bedroom has its own personal attached bathroom, and one guest bathroom 4 & half baths
-free standing master bathroom tub
-Master bathroom has 4 shower fixt
-$7,000 master bathroom toilet (all features you could possibly think of)
-tile imported from Italy, Spain
The Furniture, Electronics, Purifiers, ETC inside the home are also for sale! Open House Sunday 11-23-25 from 11:00am-5:00pm. Call for gate code
Location
State TX
County Tarrant
Community Gated, Sidewalks
Direction The house is located near Lake of Arlington and Miller Elementary School.
Interior
Interior Features Built-in Features, Chandelier, Decorative/Designer Lighting Fixtures, Double Vanity, Eat-in Kitchen, Granite Counters, High Speed Internet, Kitchen Island, Open Floorplan, Pantry, Paneling/Wainscoting, Smart Home, Cable TV, Vaulted Ceiling(s), Wired for Data, Natural Woodwork, Walk-In Closet(s), Wired for Sound
Heating Electric, ENERGY STAR/ACCA RSI Qualified Installation, ENERGY STAR Qualified Equipment, Fireplace(s), Humidity Control, Heat Pump, Zoned
Cooling Attic Fan, Ceiling Fan(s), Electric, ENERGY STAR Qualified Equipment, Humidity Control, Heat Pump, Zoned
Flooring Ceramic Tile, Engineered Hardwood, Tile
Fireplaces Number 2
Fireplaces Type Bedroom, Electric, Living Room, Primary Bedroom, Insert
Equipment Dehumidifier, Irrigation Equipment, Other
Fireplace Yes
Window Features Window Coverings
Appliance Built-in Coffee Maker, Built-In Refrigerator, Dishwasher, Electric Cooktop, Electric Oven, Disposal, Gas Water Heater, Ice Maker, Microwave, Refrigerator, Some Commercial Grade, Water Softener, Tankless Water Heater, Vented Exhaust Fan, Wine Cooler
Laundry Washer Hookup, Dryer Hookup, ElectricDryer Hookup, Laundry in Utility Room
Exterior
Exterior Feature Gas Grill, Lighting, Outdoor Grill, Outdoor Kitchen
Parking Features Additional Parking, Concrete, Driveway, Garage Faces Front, Garage, Garage Door Opener, Gated
Garage Spaces 2.0
Fence High Fence
Pool None
Community Features Gated, Sidewalks
Utilities Available Natural Gas Available, Sewer Available, Separate Meters, Underground Utilities, Water Available, Cable Available
Water Access Desc Public
Roof Type Asphalt,Other
Porch Covered
Garage Yes
Building
Dwelling Type House
Foundation Slab
Sewer Public Sewer
Water Public
Level or Stories Two
Schools
Elementary Schools Miller
High Schools Arlington
School District Arlington Isd
Others
HOA Name Tuscany Lakes Addition
HOA Fee Include Maintenance Grounds
Tax ID 00040619486
Security Features Carbon Monoxide Detector(s),Fire Alarm,Firewall(s),Gated Community,Smoke Detector(s),Security Lights
Virtual Tour https://www.propertypanorama.com/instaview/ntreis/21103936
GET MORE INFORMATION




