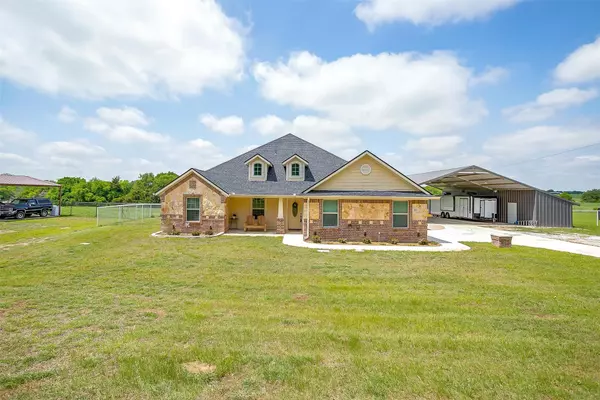203 CR 4221 Decatur, TX 76234

UPDATED:
Key Details
Property Type Single Family Home
Sub Type Single Family Residence
Listing Status Active
Purchase Type For Sale
Square Footage 2,110 sqft
Price per Sqft $267
Subdivision Hackberry Creek Estates
MLS Listing ID 21081502
Style Detached
Bedrooms 4
Full Baths 2
HOA Y/N No
Year Built 2019
Annual Tax Amount $5,458
Lot Size 2.020 Acres
Acres 2.02
Property Sub-Type Single Family Residence
Property Description
Location
State TX
County Wise
Direction See GPS
Rooms
Other Rooms RV/Boat Storage, Workshop
Interior
Interior Features Built-in Features, Decorative/Designer Lighting Fixtures, Double Vanity, Granite Counters, High Speed Internet, Kitchen Island, Open Floorplan, Pantry, Cable TV, Natural Woodwork, Walk-In Closet(s), Wired for Sound
Heating Central, Electric
Cooling Central Air, Ceiling Fan(s), Electric
Flooring Carpet, Ceramic Tile, Hardwood
Fireplaces Number 2
Fireplaces Type Family Room, Masonry, Outside
Fireplace Yes
Appliance Dishwasher, Electric Range, Microwave, Water Softener, Vented Exhaust Fan, Water Purifier
Laundry Washer Hookup, Dryer Hookup, Laundry in Utility Room
Exterior
Exterior Feature Barbecue, Deck, Dock, Outdoor Grill, Outdoor Kitchen, Outdoor Living Area, Rain Gutters, RV Hookup, Storage
Parking Features Additional Parking, Concrete, Covered, Carport, Door-Multi, Detached Carport, Direct Access, Driveway, Enclosed, Garage, Garage Door Opener, Gravel, RV Carport, Garage Faces Side, Side By Side, Tandem, Boat, RV Access/Parking
Garage Spaces 2.0
Carport Spaces 6
Fence Pipe
Pool None
Utilities Available Septic Available, Water Available, Cable Available
Waterfront Description Boat Dock/Slip
Water Access Desc Well
Roof Type Composition
Porch Front Porch, Patio, Covered, Deck
Garage Yes
Building
Lot Description Acreage, Back Yard, Lawn, Landscaped
Dwelling Type House
Foundation Slab
Sewer Aerobic Septic
Water Well
Level or Stories One
Additional Building RV/Boat Storage, Workshop
Schools
Elementary Schools Carson
Middle Schools Mccarroll
High Schools Decatur
School District Decatur Isd
Others
Tax ID 794477
Acceptable Financing Cash, Conventional, FHA, VA Loan
Listing Terms Cash, Conventional, FHA, VA Loan
Virtual Tour https://www.propertypanorama.com/instaview/ntreis/21081502
GET MORE INFORMATION




