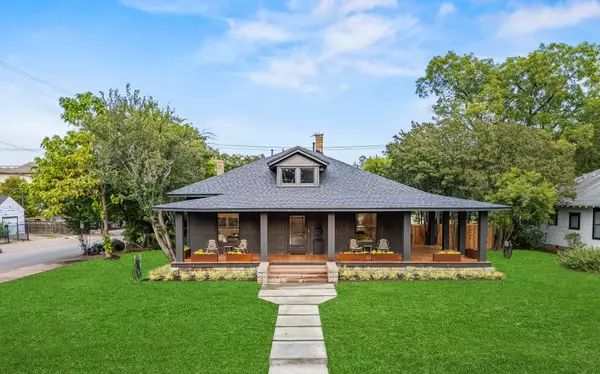732 Haines AVE Dallas, TX 75208

UPDATED:
Key Details
Property Type Single Family Home
Sub Type Single Family Residence
Listing Status Active
Purchase Type For Sale
Square Footage 1,700 sqft
Price per Sqft $455
Subdivision Miller & Stemmons
MLS Listing ID 21074026
Style Detached
Bedrooms 2
Full Baths 2
Half Baths 1
HOA Y/N No
Year Built 1910
Lot Size 0.326 Acres
Acres 0.3257
Lot Dimensions 95 X 153
Property Sub-Type Single Family Residence
Property Description
Built in 1910 and extensively renovated in 2024–2025, this 2-bedroom, 2.5-bath home spans approximately 1,700 sq. ft. of thoughtfully redesigned living space. Every detail was considered to honor the home's character while introducing light, flow, and contemporary finishes.
The expansive vaulted attic provides an incredible opportunity to add a third bedroom, loft, or flex space, offering long-term versatility without compromising style.
Set on an oversized 14,187 sq. ft. corner lot - nearly double the neighborhood average - this property offers unmatched outdoor space with room for a pool, garden, or guest quarters. A classic wraparound porch, new privacy fence, and mature trees create a private, inviting retreat.
Inside, you'll find refinished hardwood floors, high ceilings, and abundant natural light. The chef-style kitchen features quartz countertops, stainless appliances, a gas range, and recently fully painted. The primary suite opens directly to the porch and boasts a spa-worthy bath with dual vanities, walk-in shower, and designer tile.
Additional highlights include a new roof (2024), added half bath, electrical upgrades, modern lighting, sound system wiring throughout, and more. Rare for the area, enjoy a two-car garage, parking pad, and off-street parking - a true Bishop Arts luxury.
Moments from Kidd Springs Park and the Bishop Arts District's vibrant restaurants, coffee shops, boutiques, and live music, this home offers historic architecture reimagined for today's lifestyle.
Zoned to Hogg Elementary.
Location
State TX
County Dallas
Community Curbs, Sidewalks
Direction use GPS
Rooms
Other Rooms Shed(s)
Interior
Interior Features Decorative/Designer Lighting Fixtures, High Speed Internet, Smart Home, Natural Woodwork, Walk-In Closet(s), Wired for Sound
Heating Natural Gas
Cooling Central Air, Electric
Flooring Hardwood
Fireplaces Number 1
Fireplaces Type Gas Starter, Living Room
Fireplace Yes
Appliance Dishwasher, Disposal, Gas Oven, Gas Water Heater
Laundry Stacked
Exterior
Exterior Feature Lighting, Private Yard
Parking Features Garage
Garage Spaces 2.0
Fence Back Yard, Chain Link, Wood
Pool None
Community Features Curbs, Sidewalks
Utilities Available Sewer Available, Water Available
Water Access Desc Public
Roof Type Composition
Porch Deck, Covered
Garage Yes
Building
Lot Description Back Yard, Corner Lot, Lawn, Many Trees
Dwelling Type House
Foundation Pillar/Post/Pier
Sewer Public Sewer
Water Public
Level or Stories One
Additional Building Shed(s)
Schools
Elementary Schools Hogg
Middle Schools Garcia
High Schools Adamson
School District Dallas Isd
Others
Tax ID 3328 006 00500 2003328 006
Security Features Security System Leased,Fire Alarm
Acceptable Financing Cash, Conventional, FHA, VA Loan
Listing Terms Cash, Conventional, FHA, VA Loan
Virtual Tour https://www.propertypanorama.com/instaview/ntreis/21074026
GET MORE INFORMATION




