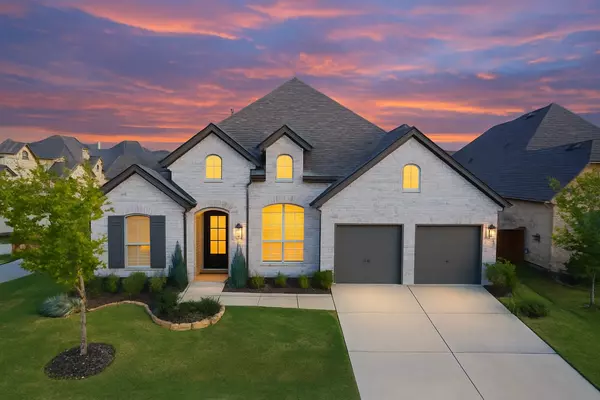4124 Sandbrock Pkwy Aubrey, TX 76227

Open House
Sat Nov 22, 11:00am - 1:00pm
UPDATED:
Key Details
Property Type Single Family Home
Sub Type Single Family Residence
Listing Status Active
Purchase Type For Sale
Square Footage 3,050 sqft
Price per Sqft $209
Subdivision Sandbrock Ranch Ph 5
MLS Listing ID 21066841
Style Farmhouse,Modern,Ranch,Traditional,Detached
Bedrooms 4
Full Baths 3
Half Baths 1
HOA Fees $204/qua
HOA Y/N Yes
Year Built 2021
Annual Tax Amount $14,926
Lot Size 8,363 Sqft
Acres 0.192
Property Sub-Type Single Family Residence
Property Description
Location
State TX
County Denton
Community Clubhouse, Fitness Center, Fishing, Lake, Playground, Park, Pool, Trails/Paths, Community Mailbox
Direction From 1385 go West on Sandbrock Parkway, through traffic circle, house will be on right.
Interior
Interior Features Granite Counters, High Speed Internet, Kitchen Island, Open Floorplan, Smart Home, Cable TV, Wired for Sound
Heating Central, Fireplace(s), Natural Gas
Cooling Central Air, Ceiling Fan(s), Electric
Flooring Carpet, Ceramic Tile, Luxury Vinyl Plank
Fireplaces Number 1
Fireplaces Type Gas Log, Living Room
Fireplace Yes
Window Features Shutters
Appliance Some Gas Appliances, Double Oven, Dishwasher, Electric Oven, Gas Cooktop, Disposal, Gas Water Heater, Microwave, Plumbed For Gas, Tankless Water Heater, Vented Exhaust Fan
Laundry Washer Hookup, Electric Dryer Hookup, Laundry in Utility Room
Exterior
Exterior Feature Lighting, Rain Gutters
Parking Features Epoxy Flooring, Garage, Garage Door Opener
Garage Spaces 3.0
Fence Back Yard, Wood
Pool None, Community
Community Features Clubhouse, Fitness Center, Fishing, Lake, Playground, Park, Pool, Trails/Paths, Community Mailbox
Utilities Available Natural Gas Available, Municipal Utilities, Sewer Available, Separate Meters, Water Available, Cable Available
Roof Type Composition
Porch Covered
Garage Yes
Building
Lot Description Corner Lot, Landscaped, Subdivision, Sprinkler System, Few Trees
Dwelling Type House
Foundation Slab
Level or Stories One
Schools
Elementary Schools Sandbrock Ranch
Middle Schools Rodriguez
High Schools Ray Braswell
School District Denton Isd
Others
HOA Name CCMC
HOA Fee Include All Facilities,Association Management
Senior Community No
Tax ID R957323
Security Features Security System,Carbon Monoxide Detector(s),Smoke Detector(s)
Acceptable Financing Cash, Conventional, FHA, VA Loan
Listing Terms Cash, Conventional, FHA, VA Loan
Virtual Tour https://www.propertypanorama.com/instaview/ntreis/21066841
GET MORE INFORMATION




