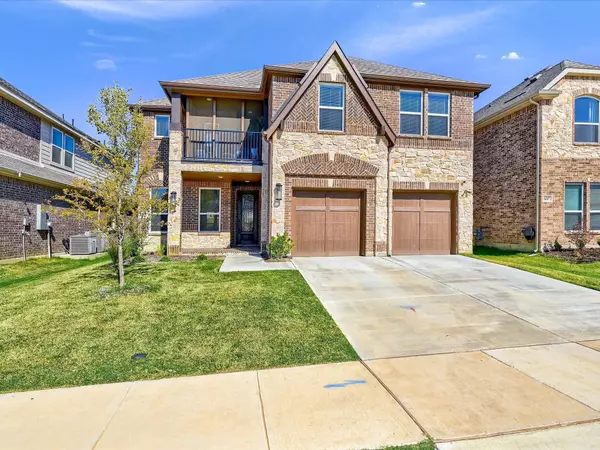6221 Muller Creek DR Celina, TX 75009

UPDATED:
Key Details
Property Type Single Family Home
Sub Type Single Family Residence
Listing Status Active
Purchase Type For Sale
Square Footage 3,487 sqft
Price per Sqft $183
Subdivision Edgewood Crk Ph 1
MLS Listing ID 21051480
Style Detached
Bedrooms 5
Full Baths 3
Half Baths 1
HOA Fees $850/ann
HOA Y/N Yes
Year Built 2023
Annual Tax Amount $13,328
Lot Size 6,011 Sqft
Acres 0.138
Property Sub-Type Single Family Residence
Property Description
Skip the wait and the builder markups—this like-new 2023 home is move-in ready and priced to beat the competition! Offering 5 bedrooms, 3.5 baths, plus a game room and media room, this property delivers all the space your family needs without the hassle of new construction.
Enjoy thoughtful upgrades you won't find in builder base models, including a charming screened-in front balcony and a spacious screened-in back patio for year-round outdoor living. Inside, the open-concept layout showcases modern finishes, abundant natural light, and flexible living spaces perfect for entertaining or relaxing at home.
Located in the highly acclaimed Prosper ISD, your family will benefit from top-tier academics, athletics, and extracurriculars. The community is rapidly growing, with a brand-new amenity center scheduled to open in late 2025.
Why wait months and pay more for a builder's lot when you can own this barely-lived-in gem today—complete with upgrades, savings, and immediate move-in
Location
State TX
County Denton
Community Curbs, Sidewalks
Direction Please use maps, corner of 1385 and 428
Interior
Interior Features Built-in Features, Cathedral Ceiling(s), Decorative/Designer Lighting Fixtures, Double Vanity, Eat-in Kitchen, Granite Counters, High Speed Internet, Kitchen Island, Loft, Open Floorplan, Pantry, Cable TV, Walk-In Closet(s)
Heating Central, ENERGY STAR Qualified Equipment, Fireplace(s), Heat Pump, Natural Gas
Cooling Central Air, Electric, ENERGY STAR Qualified Equipment
Flooring Carpet, Ceramic Tile, Laminate
Fireplaces Number 1
Fireplaces Type Electric
Fireplace Yes
Appliance Some Gas Appliances, Electric Oven, Gas Cooktop, Microwave, Plumbed For Gas, Tankless Water Heater
Exterior
Exterior Feature Balcony
Parking Features Covered, Garage Faces Front, Garage, Garage Door Opener
Garage Spaces 2.0
Fence Back Yard, Fenced, Wood
Pool None
Community Features Curbs, Sidewalks
Utilities Available Natural Gas Available, Sewer Available, Separate Meters, Underground Utilities, Water Available, Cable Available
Water Access Desc Public
Roof Type Composition
Porch Balcony
Garage Yes
Building
Lot Description Back Yard, Interior Lot, Lawn, Landscaped, Level, Sprinkler System
Dwelling Type House
Foundation Slab
Sewer Public Sewer
Water Public
Level or Stories Two
Schools
Elementary Schools Dan Christie
Middle Schools William Rushing
High Schools Prosper
School District Prosper Isd
Others
HOA Name Essex HOA Management Co
HOA Fee Include All Facilities,Association Management
Tax ID R1020315
Virtual Tour https://www.propertypanorama.com/instaview/ntreis/21051480
GET MORE INFORMATION




