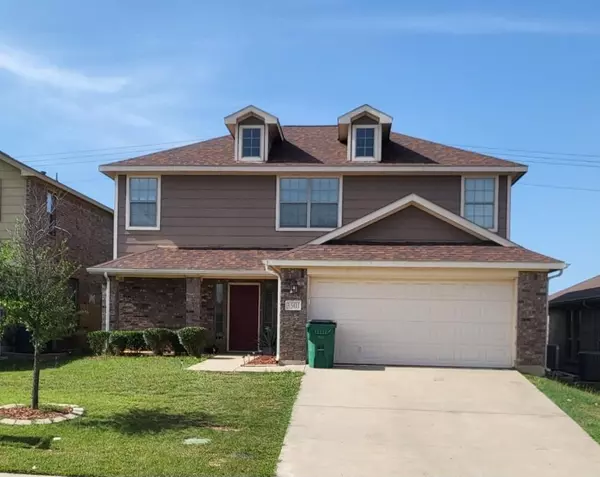3501 Austin Street ST Gainesville, TX 76240

UPDATED:
Key Details
Property Type Single Family Home
Sub Type Single Family Residence
Listing Status Active
Purchase Type For Sale
Square Footage 2,100 sqft
Price per Sqft $137
Subdivision Chalmers
MLS Listing ID 21046140
Style Traditional,Detached
Bedrooms 4
Full Baths 3
HOA Y/N No
Year Built 2015
Lot Size 5,445 Sqft
Acres 0.125
Property Sub-Type Single Family Residence
Property Description
This beautifully crafted 4-bedroom, 3-bath brick residence offers the perfect blend of comfort, style, and functionality. With its open-concept layout, the home is designed for effortless living—whether you're hosting lively gatherings or enjoying quiet evenings in.
Step inside to discover a bright and spacious living area that flows seamlessly into the dining space and modern kitchen. The kitchen is a true showpiece, featuring generous countertops, a large, elevated island with ample seating, and plenty of room to cook, connect, and create.
The primary suite is your personal retreat, complete with a spa-inspired en-suite bathroom featuring a double vanity, soaking tub, and separate shower. Three additional bedrooms offer flexibility for family, guests, or a home office, while the three full bathrooms ensure comfort and convenience for all.
Outside, the generously sized yard invites creativity—whether you're envisioning a garden, play area, or outdoor entertaining space. Located in a welcoming neighborhood with easy access to local amenities, schools, and parks, this home delivers the ideal balance of tranquility and accessibility.
BONUS: Sellers are offering a carpet allowance, giving you the opportunity to personalize flooring to your taste and make this home truly your own.
Don't miss your chance to make this stunning property your next chapter. Homes like this don't stay on the market long!
Location
State TX
County Cooke
Community Curbs
Direction USE GPS or exit from I-35 take California St. Exit, take Broadway St. turn right on radio hill rd and take a left on Austin St. Coming from hwy. 82 turn right on Radio Hill Rd 0.5 miles and turn left on Austin St. 0.1 mile
Interior
Interior Features Decorative/Designer Lighting Fixtures, Double Vanity, Granite Counters, High Speed Internet, Kitchen Island, Open Floorplan, Pantry, Cable TV, Walk-In Closet(s), Wired for Sound
Heating Central, Electric
Cooling Central Air, Electric
Flooring Carpet, Ceramic Tile
Fireplace No
Window Features Window Coverings
Appliance Dishwasher, Electric Cooktop, Electric Oven, Disposal, Microwave
Laundry Washer Hookup, Dryer Hookup, ElectricDryer Hookup, Laundry in Utility Room
Exterior
Parking Features Concrete, Covered, Door-Single, Garage Faces Front, Garage, Garage Door Opener, Kitchen Level, Off Street
Garage Spaces 2.0
Fence Wood
Pool None
Community Features Curbs
Utilities Available Electricity Available, Electricity Connected, Sewer Available, Water Available, Cable Available
Water Access Desc Community/Coop,Public
Roof Type Composition
Porch Covered
Road Frontage All Weather Road
Garage Yes
Building
Lot Description Subdivision
Dwelling Type House
Foundation Slab
Sewer Public Sewer
Water Community/Coop, Public
Level or Stories Two
Schools
Elementary Schools Chalmers
High Schools Gainesvill
School District Gainesville Isd
Others
Tax ID 115217
Security Features Smoke Detector(s)
Acceptable Financing Cash, Conventional, FHA, See Agent
Listing Terms Cash, Conventional, FHA, See Agent
Virtual Tour https://www.propertypanorama.com/instaview/ntreis/21046140
GET MORE INFORMATION




