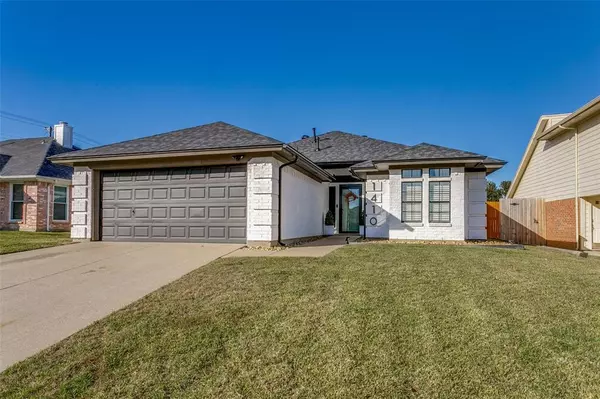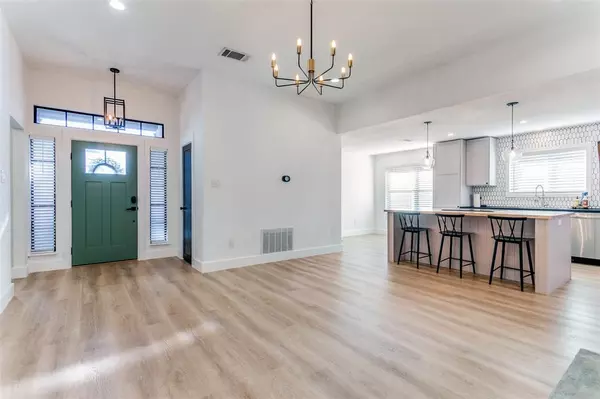1410 Kynette Drive Euless, TX 76040
OPEN HOUSE
Sat Nov 23, 12:00pm - 4:00pm
UPDATED:
11/22/2024 10:10 PM
Key Details
Property Type Single Family Home
Sub Type Single Family Residence
Listing Status Active
Purchase Type For Sale
Square Footage 1,614 sqft
Price per Sqft $232
Subdivision Bell Ranch Terrace Add
MLS Listing ID 20779784
Bedrooms 3
Full Baths 2
HOA Y/N None
Year Built 1988
Annual Tax Amount $6,178
Lot Size 8,058 Sqft
Acres 0.185
Property Description
The kitchen underwent a complete renovation in 2022, featuring butcher block countertops, stainless steel appliances, custom cabinetry, a hexagonal tile backsplash, and elegant pendant lighting over a large island. Perfectly situated in the center of the home, the kitchen seamlessly connects to the dining and living areas, making it ideal for hosting gatherings or everyday family living. The spacious living room is highlighted by a stylish concrete fireplace with a wood beam mantle, adding warmth and charm to the modern design.
Recent updates include a new roof in 2024 and a new water heater in 2023, providing peace of mind and minimizing future maintenance costs. Luxury vinyl plank flooring flows throughout, creating a clean and contemporary aesthetic. A versatile wet bar nook with custom shelving offers additional space for entertaining, while the beautifully updated bathrooms feature modern fixtures and finishes.
The spacious backyard offers endless potential for outdoor living, play, or landscaping projects. The property also features a two-car garage with a fresh modern facade, adding to the home’s curb appeal. Conveniently located in a quiet, established neighborhood, this home is just minutes from schools, parks, shopping, dining, and major highways, providing both comfort and convenience.
This home is a rare find with its extensive updates, modern charm, and prime location. Don’t miss out and schedule your private tour today!
Location
State TX
County Tarrant
Direction South of 183 take Wilshire to Kynette
Rooms
Dining Room 1
Interior
Interior Features Eat-in Kitchen, Flat Screen Wiring, High Speed Internet Available, Kitchen Island, Open Floorplan, Pantry, Smart Home System, Walk-In Closet(s)
Cooling Central Air, Electric, Gas
Flooring Simulated Wood
Fireplaces Number 1
Fireplaces Type Wood Burning
Appliance Dishwasher, Disposal, Electric Cooktop, Electric Oven, Microwave, Refrigerator, Water Filter
Exterior
Garage Spaces 2.0
Utilities Available Asphalt, City Sewer, City Water
Roof Type Shingle
Total Parking Spaces 2
Garage Yes
Building
Story One
Foundation Slab
Level or Stories One
Schools
Elementary Schools Wilshire
High Schools Trinity
School District Hurst-Euless-Bedford Isd
Others
Ownership See Tax Records
Acceptable Financing Cash, Conventional, FHA, VA Loan
Listing Terms Cash, Conventional, FHA, VA Loan

GET MORE INFORMATION




