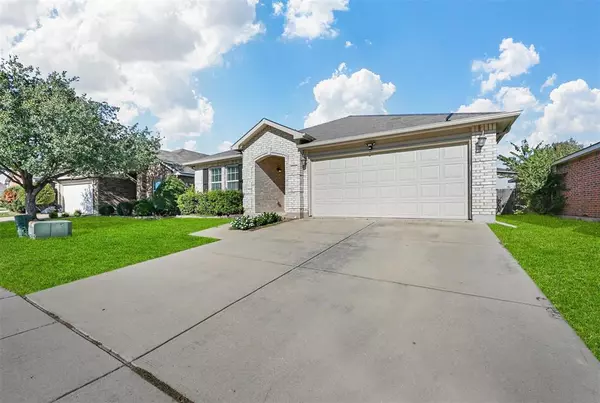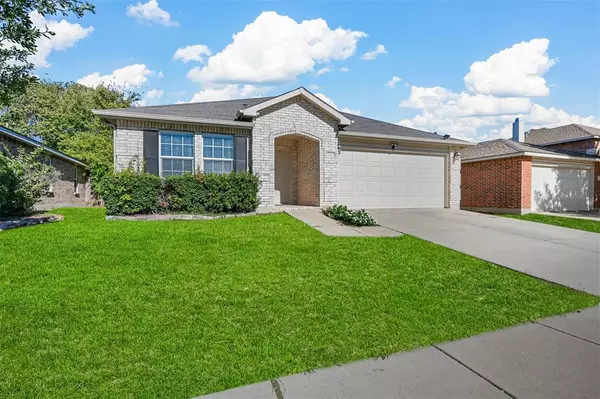16420 Cowboy Trail Fort Worth, TX 76247
UPDATED:
11/18/2024 02:43 PM
Key Details
Property Type Single Family Home
Sub Type Single Family Residence
Listing Status Active
Purchase Type For Sale
Square Footage 2,087 sqft
Price per Sqft $158
Subdivision Harriet Creek Ranch Ph 2
MLS Listing ID 20777926
Style Traditional
Bedrooms 4
Full Baths 2
HOA Fees $89/qua
HOA Y/N Mandatory
Year Built 2008
Annual Tax Amount $4,101
Lot Size 5,227 Sqft
Acres 0.12
Property Description
Location
State TX
County Denton
Community Community Pool, Park
Direction Off of Hwy 114 turn onto Harriet Creek (in front of NW High School), turn left onto Cowboy.
Rooms
Dining Room 1
Interior
Interior Features High Speed Internet Available
Heating Central, Electric
Cooling Central Air, Electric
Flooring Carpet, Vinyl
Fireplaces Number 1
Fireplaces Type Wood Burning
Appliance Dishwasher, Disposal, Electric Range, Vented Exhaust Fan
Heat Source Central, Electric
Laundry Full Size W/D Area
Exterior
Exterior Feature Lighting
Garage Spaces 2.0
Fence Fenced, Wood
Community Features Community Pool, Park
Utilities Available All Weather Road, City Sewer, City Water, Electricity Available, Individual Water Meter, Sidewalk
Roof Type Composition
Total Parking Spaces 2
Garage Yes
Building
Lot Description Few Trees, Subdivision
Story One
Foundation Slab
Level or Stories One
Structure Type Brick,Frame
Schools
Elementary Schools Hatfield
Middle Schools Pike
High Schools Northwest
School District Northwest Isd
Others
Ownership See Tax
Acceptable Financing Cash, Conventional, FHA, VA Loan
Listing Terms Cash, Conventional, FHA, VA Loan

GET MORE INFORMATION




