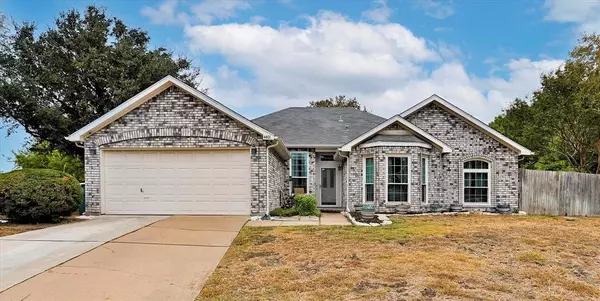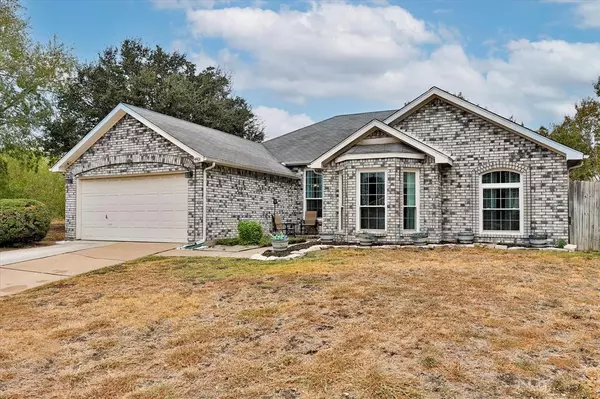4401 Racebrook Court Fort Worth, TX 76137
UPDATED:
11/11/2024 11:19 PM
Key Details
Property Type Single Family Home
Sub Type Single Family Residence
Listing Status Active
Purchase Type For Sale
Square Footage 1,798 sqft
Price per Sqft $183
Subdivision Summerfields Add
MLS Listing ID 20770540
Bedrooms 3
Full Baths 2
HOA Y/N None
Year Built 1988
Annual Tax Amount $3,992
Lot Size 8,015 Sqft
Acres 0.184
Property Description
The heart of this home is the newly remodeled kitchen, designed for both style and practicality. It features sleek cabinetry, stainless steel appliances, and beautiful granite countertops, making it a chef's dream. The spacious kitchen island provides ample space for meal preparation and casual dining, perfect for entertaining family and friends.
Retreat to the remodeled bathroom, a spa-like oasis complete with new fixtures, elegant tile work, and a deep soaking tub for ultimate relaxation. The generous primary suite offers a peaceful sanctuary with plenty of closet space.
Gorgeous flooring runs throughout the home, adding a cohesive and polished look to every room. Cozy up by the fireplace in the living room during cooler months, creating the perfect setting for gatherings or quiet evenings in.
Situated in a quiet cul-de-sac, this home enjoys a prime location with the added bonus of backing up to a beautiful park. Enjoy picturesque views and the tranquility of nature right in your backyard, perfect for outdoor activities, leisurely strolls, or picnics.
This remarkable property combines modern amenities with a fantastic location, making it the ideal place to call home. Don’t miss your chance to experience the perfect blend of comfort and style in this exceptional residence!
SELLER OFFERING CONCESSIONS! ASK AGENT FOR INFO.
Location
State TX
County Tarrant
Direction GPS Accurate
Rooms
Dining Room 1
Interior
Interior Features Granite Counters, High Speed Internet Available, Kitchen Island, Walk-In Closet(s)
Heating Central
Cooling Central Air
Flooring Vinyl
Fireplaces Number 1
Fireplaces Type Brick
Appliance Disposal, Electric Range
Heat Source Central
Laundry Electric Dryer Hookup, Utility Room, Full Size W/D Area, Washer Hookup
Exterior
Garage Spaces 2.0
Utilities Available City Sewer, City Water, Co-op Electric
Garage Yes
Building
Lot Description Few Trees, Park View
Story One
Level or Stories One
Schools
Elementary Schools Northriver
Middle Schools Fossil Hill
High Schools Fossilridg
School District Keller Isd
Others
Restrictions None
Ownership See Tax

GET MORE INFORMATION




