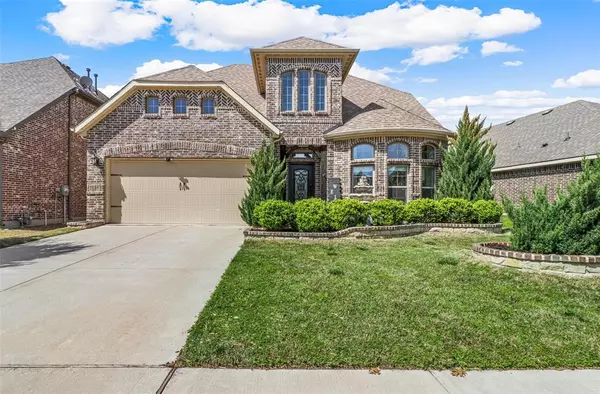4301 Cherry Lane Melissa, TX 75454
UPDATED:
11/05/2024 02:10 AM
Key Details
Property Type Single Family Home
Sub Type Single Family Residence
Listing Status Pending
Purchase Type For Rent
Square Footage 2,752 sqft
Subdivision North Creek Estates Ph 1
MLS Listing ID 20756613
Style Traditional
Bedrooms 4
Full Baths 3
HOA Fees $171/qua
PAD Fee $1
HOA Y/N Mandatory
Year Built 2016
Lot Size 5,749 Sqft
Acres 0.132
Property Description
Residents can enjoy an array of amenities, including a highly coveted,Exemplary-rated Elementary School onsite,two swimming pools,splash pads, playgrounds, scenic walking trails around the lake,and much more .3-D Virtual tour is available.
Location
State TX
County Collin
Direction Please use GPS
Rooms
Dining Room 2
Interior
Interior Features Decorative Lighting, Eat-in Kitchen, Granite Counters, High Speed Internet Available, In-Law Suite Floorplan, Kitchen Island, Loft, Pantry, Vaulted Ceiling(s), Walk-In Closet(s)
Heating Natural Gas
Cooling Electric
Flooring Carpet, Ceramic Tile, Vinyl, Wood
Appliance Dishwasher, Disposal, Gas Range, Gas Water Heater, Microwave
Heat Source Natural Gas
Exterior
Exterior Feature Covered Patio/Porch
Garage Spaces 2.0
Fence Wood
Utilities Available All Weather Road, Asphalt, Cable Available, City Sewer, City Water, Curbs, Individual Gas Meter, Individual Water Meter, Sidewalk
Roof Type Composition
Total Parking Spaces 2
Garage Yes
Building
Story Two
Foundation Slab
Level or Stories Two
Structure Type Brick,Rock/Stone,Siding
Schools
Elementary Schools Harry Mckillop
Middle Schools Melissa
High Schools Melissa
School District Melissa Isd
Others
Pets Allowed Yes, Breed Restrictions, Number Limit, Size Limit
Restrictions No Smoking,No Sublease,No Waterbeds,Pet Restrictions
Ownership ask agent
Pets Description Yes, Breed Restrictions, Number Limit, Size Limit

GET MORE INFORMATION




