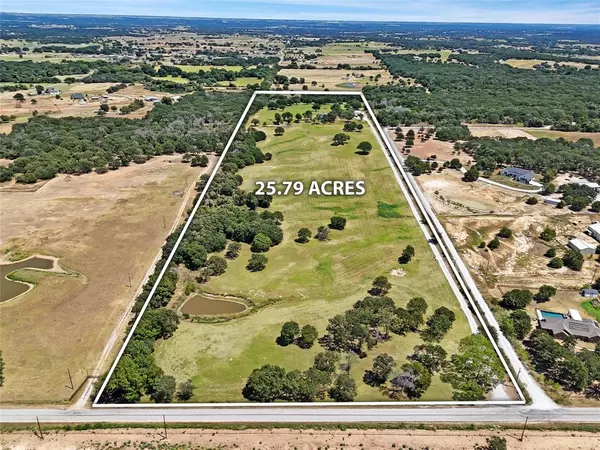1286 County Road 4698 Boyd, TX 76023
UPDATED:
09/26/2024 08:42 PM
Key Details
Property Type Single Family Home
Sub Type Single Family Residence
Listing Status Active
Purchase Type For Sale
Square Footage 3,084 sqft
Price per Sqft $437
MLS Listing ID 20727720
Style Ranch,Traditional
Bedrooms 3
Full Baths 3
Half Baths 1
HOA Y/N None
Year Built 2001
Annual Tax Amount $5,064
Lot Size 25.790 Acres
Acres 25.79
Property Description
Location
State TX
County Wise
Direction From Decatur: Take FM 51 South, Left onto CR 4698. Go straight approx .75 mile and go through hard left turn. Look for black Real Estate sign on the right hand side.
Rooms
Dining Room 2
Interior
Interior Features Built-in Features, Cable TV Available, Cathedral Ceiling(s), Chandelier, Decorative Lighting, Double Vanity, Eat-in Kitchen, Granite Counters, High Speed Internet Available, Kitchen Island, Open Floorplan, Pantry, Vaulted Ceiling(s), Walk-In Closet(s)
Heating Central, Electric, ENERGY STAR Qualified Equipment, Fireplace(s)
Cooling Ceiling Fan(s), Central Air, Electric, ENERGY STAR Qualified Equipment, Roof Turbine(s)
Flooring Concrete
Fireplaces Number 1
Fireplaces Type Brick, Den, Family Room, Gas, Gas Starter, Great Room, Raised Hearth, Wood Burning
Equipment Negotiable
Appliance Dishwasher, Disposal, Electric Oven, Electric Water Heater, Gas Cooktop, Microwave, Double Oven, Plumbed For Gas in Kitchen, Vented Exhaust Fan, Water Softener
Heat Source Central, Electric, ENERGY STAR Qualified Equipment, Fireplace(s)
Laundry Gas Dryer Hookup, Utility Room, Full Size W/D Area, Washer Hookup, On Site
Exterior
Exterior Feature Dog Run, Fire Pit, Rain Gutters, Lighting, Private Entrance, Private Yard, RV/Boat Parking, Storage
Garage Spaces 2.0
Fence Barbed Wire, Cross Fenced, Fenced, Full, Gate, Wire
Utilities Available All Weather Road, Cable Available, Concrete, Dirt, Electricity Available, Electricity Connected, Gravel/Rock, Individual Gas Meter, Individual Water Meter, Outside City Limits, Phone Available, Private Road, Private Water, Propane, Septic, Well
Roof Type Composition,Shingle
Street Surface Gravel
Total Parking Spaces 2
Garage Yes
Building
Lot Description Acreage, Adjacent to Greenbelt, Agricultural, Cleared, Few Trees, Greenbelt, Landscaped, Level, Lrg. Backyard Grass, Many Trees, Pasture, Tank/ Pond
Story One
Foundation Slab
Level or Stories One
Structure Type Brick,Cedar,Concrete,Rock/Stone,Wood
Schools
Elementary Schools Boyd
Middle Schools Boyd
High Schools Boyd
School District Boyd Isd
Others
Restrictions No Known Restriction(s)
Ownership See Tax
Acceptable Financing Cash, Conventional, FHA, FHA-203K, Fixed, Texas Vet, USDA Loan, VA Loan
Listing Terms Cash, Conventional, FHA, FHA-203K, Fixed, Texas Vet, USDA Loan, VA Loan
Special Listing Condition Aerial Photo

GET MORE INFORMATION




