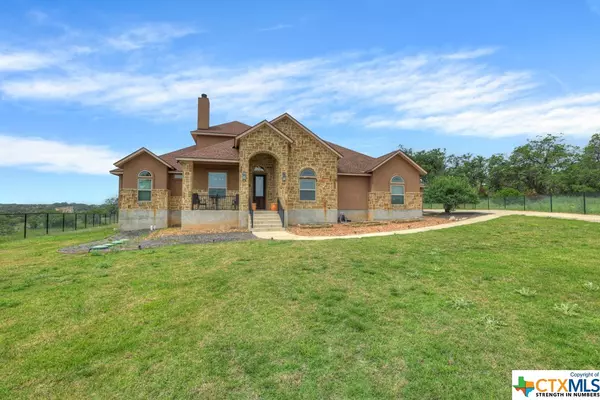2117 Camino WAY Canyon Lake, TX 78133
UPDATED:
09/30/2024 05:33 PM
Key Details
Property Type Single Family Home
Sub Type Single Family Residence
Listing Status Active
Purchase Type For Sale
Square Footage 2,894 sqft
Price per Sqft $293
Subdivision Cordova Bend Canyon Lake 1R
MLS Listing ID 541005
Style Traditional
Bedrooms 5
Full Baths 4
Half Baths 1
Construction Status Resale
HOA Y/N Yes
Year Built 2016
Lot Size 1.120 Acres
Acres 1.12
Property Description
Drive through the solar-powered gate at the driveway and into luxury living. The grandeur begins with the living room boasting soaring 20 ft ceilings, adorned with a wood-burning fireplace, and bathed in natural light streaming through large windows. The heart of the home, the open kitchen, is a chef's dream, featuring a spacious island perfect for meal prep or casual dining, complemented by Whirlpool appliances.
Retreat to the master en-suite, a haven of relaxation, offering patio access for serene outdoor moments. Pamper yourself in the luxurious ambiance of the double vanity, indulgent garden tub, and rejuvenating walk-in shower. The dual walk-in closets provide ample storage space, ensuring clutter-free serenity.
Step outside to your own private paradise. Entertain guests on the expansive porch with a stylish pergola, gather around the firepit for cozy evenings under the stars, or engage in friendly competition on the half-court basketball court. With its spacious layout, luxurious amenities, and serene surroundings, this home embodies the epitome of comfortable yet elegant living. Also, enjoy the convenience of an EV charger in the garage.
Don't miss the opportunity to make it yours and experience the Cordova lifestyle at its finest!
Location
State TX
County Comal
Interior
Interior Features All Bedrooms Down, Ceiling Fan(s), Double Vanity, High Ceilings, Jetted Tub, Primary Downstairs, Main Level Primary, Multiple Closets, Open Floorplan, Separate Shower, Walk-In Closet(s), Breakfast Bar, Eat-in Kitchen, Granite Counters, Kitchen Island, Kitchen/Family Room Combo, Pantry
Heating Multiple Heating Units
Cooling Electric, 2 Units
Flooring Carpet, Tile, Vinyl
Fireplaces Type Living Room, Wood Burning
Fireplace Yes
Appliance Dishwasher, Electric Cooktop, Electric Range, Disposal, Refrigerator, Some Electric Appliances, Built-In Oven, Cooktop, Microwave
Laundry Inside
Exterior
Exterior Feature Fire Pit, Porch, Sport Court
Garage Spaces 2.0
Garage Description 2.0
Fence Gate, Perimeter
Pool None
Community Features Park, Gated
View Y/N No
View None
Roof Type Composition,Shingle
Porch Covered, Porch
Building
Story 1
Entry Level One
Foundation Slab
Sewer Not Connected (at lot), Public Sewer
Architectural Style Traditional
Level or Stories One
Additional Building Pergola
Construction Status Resale
Schools
School District Comal Isd
Others
Tax ID 362465
Security Features Gated Community
Acceptable Financing Cash, Conventional, FHA, VA Loan
Listing Terms Cash, Conventional, FHA, VA Loan

GET MORE INFORMATION




